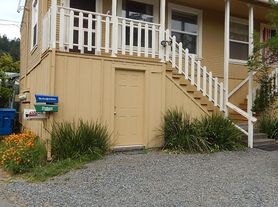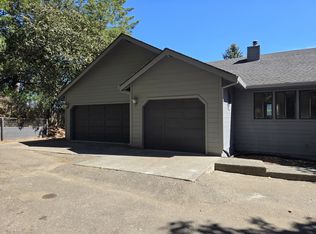Better Invested Presents Fabulous 3BR/2BA Condo in the Heart of Harmony Village!
Welcome to 14636 Jomark, your hidden gem in the charming town of Occidentalwhere small-town warmth meets vibrant community living. This spacious single-story condo offers a thoughtfully designed, light-filled floor plan with no stairs for effortless access inside and out.
Step into the inviting great room featuring an elegant gas fireplace, perfect for cozy evenings. With three generous bedrooms, two full baths, and a private enclosed backyard, this home offers both comfort and versatility for easy living. One designated carport located in the parking lot of Harmony Village.
Enjoy a rural atmosphere with modern perks, including friendly common areas, perfect for relaxing or connecting with neighbors. Located just steps from the Occidental Center for the Arts, you'll love having music, creativity, and culture at your doorstep.
Only two blocks from downtown Occidental, indulge in local farmers markets, eclectic shops, and delicious dining. You'll also be close to Salmon Creek Charter School, Harmony Elementary, and just a short drive to Bodega Bay, Sebastopol, Graton, the Russian River, and Highway 101 for easy access to Santa Rosa.
Experience the best of Harmony Villagea place where community thrives and life feels just right.
Your happiness matters. Your home matters. Welcome to Occidental living at its finest!
Term: 1-year Lease
Rent: $3000
Deposit: $3000
Pets: No pets
Income Requirement: : 3x monthly rent
Credit Requirement: FICO 650 minimum
Landlord References: 3-5 years
No bankruptcies or eviction in the last 7-years.
All Residents are required to carry their own Renters Insurance, no exception!
No Smoking!
All applications must be completed online
Each Adult needs to complete an application
Application Fee: $45
This property is managed by Better Invested Property Management.
DRE #02247690
House for rent
$2,900/mo
14636 Jomark Ln, Occidental, CA 95465
3beds
1,558sqft
Price may not include required fees and charges.
Single family residence
Available now
No pets
Central air
In unit laundry
Carport parking
Forced air
What's special
Elegant gas fireplacePrivate enclosed backyardInviting great roomLight-filled floor planGenerous bedrooms
- 6 days |
- -- |
- -- |
Travel times
Looking to buy when your lease ends?
Consider a first-time homebuyer savings account designed to grow your down payment with up to a 6% match & a competitive APY.
Facts & features
Interior
Bedrooms & bathrooms
- Bedrooms: 3
- Bathrooms: 2
- Full bathrooms: 2
Heating
- Forced Air
Cooling
- Central Air
Appliances
- Included: Disposal, Dryer, Refrigerator, Washer
- Laundry: In Unit
Interior area
- Total interior livable area: 1,558 sqft
Property
Parking
- Parking features: Carport
- Has carport: Yes
- Details: Contact manager
Features
- Patio & porch: Patio
- Exterior features: Heating system: ForcedAir
- Fencing: Fenced Yard
Details
- Parcel number: 074350011000
Construction
Type & style
- Home type: SingleFamily
- Property subtype: Single Family Residence
Community & HOA
Location
- Region: Occidental
Financial & listing details
- Lease term: 1 Year
Price history
| Date | Event | Price |
|---|---|---|
| 10/24/2025 | Listed for rent | $2,900$2/sqft |
Source: Zillow Rentals | ||
| 10/7/2025 | Listing removed | $2,900$2/sqft |
Source: Zillow Rentals | ||
| 9/16/2025 | Price change | $2,900-3.3%$2/sqft |
Source: Zillow Rentals | ||
| 8/5/2025 | Price change | $3,000-11.8%$2/sqft |
Source: Zillow Rentals | ||
| 8/1/2025 | Listed for rent | $3,400+13.5%$2/sqft |
Source: Zillow Rentals | ||

