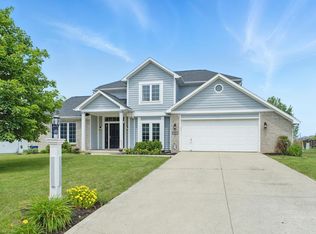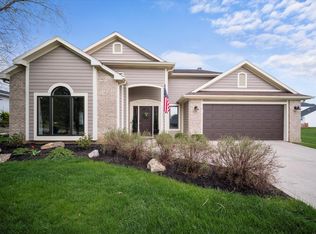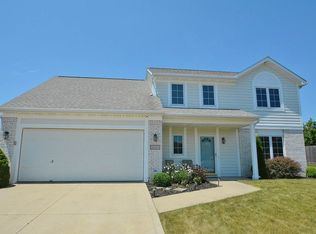NEW PRICE! Fantastic 2-Story Home in Southwest Allen County Schools! This Neutral Home has been Meticulously Maintained. Original Owner, No Pets, No Smoking. Entertain with Ease in the Formal Living Room and Dining Room or in the Open Concept Kitchen, Breakfast Nook and Family Room. ! The Living Room features Vaulted Ceilings and Overlooking Loft. The Kitchen is highlighted by Hardwood floors, a Large Island, Planning Desk and Plenty of Storage. The Kitchen and Nook open to the Family Room with Brick, Wood Burning Fireplace and Lots of Natural Light. Upstairs there are 3 Large Bedrooms. The Master Bedroom Suite features a HUGE Walk-in Closet and Spacious Bathroom with Dual Sinks, Jetted Soaker Tub and Walk-in Closet. Meticulously Maintained and Move-in Ready!
This property is off market, which means it's not currently listed for sale or rent on Zillow. This may be different from what's available on other websites or public sources.


