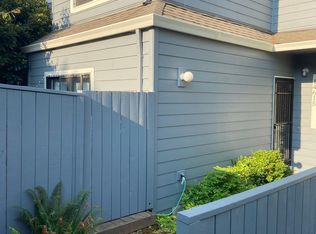Sold
$385,000
14635 SW 106th Ave, Tigard, OR 97224
3beds
1,290sqft
Residential, Townhouse
Built in 1972
1,742.4 Square Feet Lot
$350,000 Zestimate®
$298/sqft
$2,361 Estimated rent
Home value
$350,000
$333,000 - $368,000
$2,361/mo
Zestimate® history
Loading...
Owner options
Explore your selling options
What's special
Very rare find, parking for 4 vehicles-oversized 2 car garage with 2 driveway parking areas. Welcome home to this lovingly renovated townhome. The main level has all new LVP flooring and offers a lovely living room with a gas fireplace and lots of light. Alder doors throughout the home create an elegant atmosphere. Easy access to a large private deck off the dining area for enjoying a quiet evening for relaxing or a coffee in the morning. Also on the main level is a bedroom/office space/family room, whatever your needs are. The fabulous built-in work area and cabinetry add to the versatility of this room. Through the slider in this room, step onto a large very private front deck. There is a completely remodeled half bath with laundry on the main level. The upper level is completely renovated with beautiful new wall to wall carpet. Each of the two upper-level bedrooms have California Closets built in. The primary suite has a stunning bath with step-in shower and more storage. The guest bath is also completely renovated with a tub/shower. New interior paint throughout and new baseboard in the main level. Newer vinyl windows throughout. Enjoy the HOA amenities, pool and club house. HOA includes, water, sewer, building insurance, exterior maintenance and roofs. East Butte City Park is just one block away with picnic area and play area.
Zillow last checked: 8 hours ago
Listing updated: January 15, 2025 at 01:56am
Listed by:
Carla Sue Caicedo 503-505-2174,
Windermere Heritage
Bought with:
John Ludlow, 780700154
John Ludlow Realty Inc.
Source: RMLS (OR),MLS#: 24335789
Facts & features
Interior
Bedrooms & bathrooms
- Bedrooms: 3
- Bathrooms: 3
- Full bathrooms: 2
- Partial bathrooms: 1
- Main level bathrooms: 1
Primary bedroom
- Features: Builtin Features, Closet Organizer, Walkin Shower, Wallto Wall Carpet
- Level: Upper
- Area: 182
- Dimensions: 13 x 14
Bedroom 2
- Features: Builtin Features, Wallto Wall Carpet
- Level: Upper
- Area: 168
- Dimensions: 14 x 12
Bedroom 3
- Features: Builtin Features, Deck, Sliding Doors, Laminate Flooring
- Level: Main
- Area: 154
- Dimensions: 11 x 14
Dining room
- Features: Sliding Doors, Laminate Flooring
- Level: Main
- Area: 72
- Dimensions: 8 x 9
Kitchen
- Features: Dishwasher, Free Standing Range, Free Standing Refrigerator, Laminate Flooring
- Level: Main
- Area: 72
- Width: 9
Living room
- Features: Fireplace, Laminate Flooring
- Level: Main
- Area: 156
- Dimensions: 13 x 12
Heating
- Forced Air, Fireplace(s)
Cooling
- Central Air
Appliances
- Included: Dishwasher, Disposal, Free-Standing Range, Free-Standing Refrigerator, Washer/Dryer, Gas Water Heater
- Laundry: Laundry Room
Features
- Soaking Tub, Built-in Features, Closet Organizer, Walkin Shower
- Flooring: Wall to Wall Carpet, Laminate
- Doors: Sliding Doors
- Windows: Double Pane Windows, Vinyl Frames
- Basement: Crawl Space
- Number of fireplaces: 1
- Fireplace features: Gas
Interior area
- Total structure area: 1,290
- Total interior livable area: 1,290 sqft
Property
Parking
- Total spaces: 2
- Parking features: Driveway, On Street, Garage Door Opener, Detached, Extra Deep Garage, Oversized
- Garage spaces: 2
- Has uncovered spaces: Yes
Features
- Stories: 2
- Patio & porch: Deck
Lot
- Size: 1,742 sqft
- Features: Level, Trees, SqFt 0K to 2999
Details
- Additional parcels included: R2126114
- Parcel number: R490436
Construction
Type & style
- Home type: Townhouse
- Architectural style: Contemporary
- Property subtype: Residential, Townhouse
- Attached to another structure: Yes
Materials
- Cement Siding
- Foundation: Concrete Perimeter
- Roof: Composition
Condition
- Updated/Remodeled
- New construction: No
- Year built: 1972
Utilities & green energy
- Gas: Gas
- Sewer: Public Sewer
- Water: Public
- Utilities for property: Cable Connected
Community & neighborhood
Location
- Region: Tigard
- Subdivision: Calway Hill
HOA & financial
HOA
- Has HOA: Yes
- HOA fee: $538 monthly
- Amenities included: Commons, Exterior Maintenance, Insurance, Management, Meeting Room, Pool, Sewer, Water
Other
Other facts
- Listing terms: Cash,Conventional,FHA,VA Loan
- Road surface type: Paved
Price history
| Date | Event | Price |
|---|---|---|
| 1/15/2025 | Sold | $385,000-3.5%$298/sqft |
Source: | ||
| 12/22/2024 | Pending sale | $399,000$309/sqft |
Source: | ||
| 10/3/2024 | Price change | $399,000-2.4%$309/sqft |
Source: | ||
| 9/10/2024 | Listed for sale | $409,000+240.8%$317/sqft |
Source: | ||
| 10/22/2011 | Listing removed | $120,000$93/sqft |
Source: Elite Realty Ltd #10012164 | ||
Public tax history
| Year | Property taxes | Tax assessment |
|---|---|---|
| 2025 | $3,316 +9.6% | $177,420 +3% |
| 2024 | $3,025 +2.8% | $172,260 +3% |
| 2023 | $2,944 +3% | $167,250 +3% |
Find assessor info on the county website
Neighborhood: Southview
Nearby schools
GreatSchools rating
- 5/10James Templeton Elementary SchoolGrades: PK-5Distance: 0.6 mi
- 5/10Twality Middle SchoolGrades: 6-8Distance: 0.6 mi
- 4/10Tigard High SchoolGrades: 9-12Distance: 1.1 mi
Schools provided by the listing agent
- Elementary: Templeton
- Middle: Twality
- High: Tigard
Source: RMLS (OR). This data may not be complete. We recommend contacting the local school district to confirm school assignments for this home.
Get a cash offer in 3 minutes
Find out how much your home could sell for in as little as 3 minutes with a no-obligation cash offer.
Estimated market value
$350,000
Get a cash offer in 3 minutes
Find out how much your home could sell for in as little as 3 minutes with a no-obligation cash offer.
Estimated market value
$350,000
