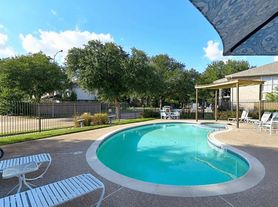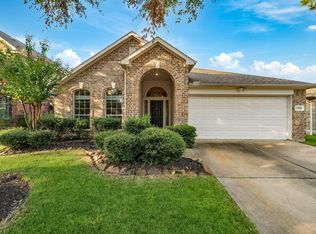Welcome to 14635 Hearthstone Meadows, a beautifully maintained single-story home located in the sought-after gated section of Hearthstone. This spacious residence offers over 2,300 sq. ft. of comfortable living with 3 bedrooms and 2 full baths. The open layout features tall ceilings, a formal dining and living area, and an oversized primary suite with an optional sitting area or study perfect for a home office or reading nook. The kitchen boasts 42-inch cabinets, granite countertops, and stainless steel appliances, ideal for cooking and entertaining. Additional highlights include a GENERAC whole-home generator, ensuring you'll never lose power, and access to CFISD's award-winning schools. Enjoy the convenience of a gated community with a neighborhood park, walking trail, and playground just steps away. This home combines comfort, function, and peace of mind all in one of Copperfield's most desirable neighborhoods.
Copyright notice - Data provided by HAR.com 2022 - All information provided should be independently verified.
House for rent
$2,300/mo
14635 Hearthstone Meadows Dr, Houston, TX 77095
3beds
2,311sqft
Price may not include required fees and charges.
Singlefamily
Available now
-- Pets
Electric, ceiling fan
Electric dryer hookup laundry
2 Attached garage spaces parking
Natural gas, fireplace
What's special
Sought-after gated sectionStainless steel appliancesGranite countertopsComfortable livingSpacious residenceTall ceilingsWalking trail
- 11 days |
- -- |
- -- |
Travel times
Looking to buy when your lease ends?
Get a special Zillow offer on an account designed to grow your down payment. Save faster with up to a 6% match & an industry leading APY.
Offer exclusive to Foyer+; Terms apply. Details on landing page.
Facts & features
Interior
Bedrooms & bathrooms
- Bedrooms: 3
- Bathrooms: 2
- Full bathrooms: 2
Heating
- Natural Gas, Fireplace
Cooling
- Electric, Ceiling Fan
Appliances
- Included: Dishwasher, Disposal, Microwave, Oven, Range, Refrigerator
- Laundry: Electric Dryer Hookup, Hookups, Washer Hookup
Features
- All Bedrooms Down, Ceiling Fan(s), High Ceilings, Primary Bed - 1st Floor, Walk-In Closet(s)
- Flooring: Linoleum/Vinyl, Tile, Wood
- Has fireplace: Yes
Interior area
- Total interior livable area: 2,311 sqft
Property
Parking
- Total spaces: 2
- Parking features: Attached, Covered
- Has attached garage: Yes
- Details: Contact manager
Features
- Stories: 1
- Exterior features: All Bedrooms Down, Architecture Style: Traditional, Attached, Controlled Access, Corner Lot, Electric Dryer Hookup, Electric Gate, Flooring: Wood, Formal Dining, Formal Living, Garage Door Opener, Heating: Gas, High Ceilings, Jogging Path, Living Area - 1st Floor, Lot Features: Corner Lot, Near Golf Course, Near Golf Course, Park, Playground, Primary Bed - 1st Floor, Utility Room, Walk-In Closet(s), Washer Hookup
Details
- Parcel number: 1179520020001
Construction
Type & style
- Home type: SingleFamily
- Property subtype: SingleFamily
Condition
- Year built: 1994
Community & HOA
Community
- Features: Gated, Playground
Location
- Region: Houston
Financial & listing details
- Lease term: Long Term,12 Months
Price history
| Date | Event | Price |
|---|---|---|
| 10/16/2025 | Listed for rent | $2,300$1/sqft |
Source: | ||

