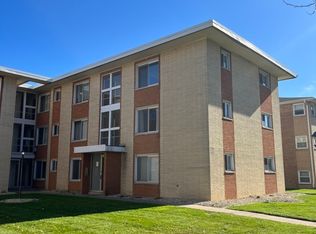Closed
$67,500
14633 Keystone Ave APT 1B, Midlothian, IL 60445
1beds
750sqft
Condominium, Single Family Residence
Built in 1963
-- sqft lot
$68,100 Zestimate®
$90/sqft
$1,271 Estimated rent
Home value
$68,100
$61,000 - $76,000
$1,271/mo
Zestimate® history
Loading...
Owner options
Explore your selling options
What's special
Recently updated 1st-floor condo offers a perfect blend of comfort and convenience. The spacious living room features newer laminate flooring, and the updated bathroom showcases a sleek ceramic tile shower. The generously sized bedroom provides ample space for relaxation, while the eat-in kitchen boasts beautiful oak cabinets, a new glass tile backsplash, a refreshed countertop, and a convenient pantry. Freshly painted throughout, this home also offers plenty of closet space for all your storage needs. The building is equipped with coin laundry facilities, a dedicated storage locker, and is ideally located near public transportation, restaurants, the post office, and the library. With the lowest HOA fees in the area, which cover heat, water, garbage, and exterior maintenance, this property provides exceptional value. Rentals are permitted, making it an ideal option for investment, while owners are allowed to keep pets (renters are not). Whether you're seeking an affordable home or a solid rental income opportunity, this condo offers great potential.
Zillow last checked: 8 hours ago
Listing updated: June 12, 2025 at 01:32am
Listing courtesy of:
Elias Masud 773-466-7150,
Compass,
Aaron Campbell,
Compass
Bought with:
Yiselle Bryce
RE/MAX 1st Service
Source: MRED as distributed by MLS GRID,MLS#: 12306813
Facts & features
Interior
Bedrooms & bathrooms
- Bedrooms: 1
- Bathrooms: 1
- Full bathrooms: 1
Primary bedroom
- Features: Flooring (Vinyl), Window Treatments (Blinds)
- Level: Main
- Area: 130 Square Feet
- Dimensions: 13X10
Kitchen
- Features: Kitchen (Eating Area-Table Space, Pantry-Closet), Flooring (Ceramic Tile), Window Treatments (Blinds)
- Level: Main
- Area: 120 Square Feet
- Dimensions: 12X10
Living room
- Features: Flooring (Vinyl), Window Treatments (Blinds)
- Level: Main
- Area: 168 Square Feet
- Dimensions: 14X12
Heating
- Steam
Cooling
- Wall Unit(s)
Appliances
- Included: Range, Refrigerator
- Laundry: Main Level
Features
- Basement: Crawl Space
Interior area
- Total structure area: 750
- Total interior livable area: 750 sqft
Property
Parking
- Parking features: Off Street, On Site
Accessibility
- Accessibility features: No Disability Access
Details
- Parcel number: 28102290411002
- Special conditions: None
Construction
Type & style
- Home type: Condo
- Property subtype: Condominium, Single Family Residence
Materials
- Brick
Condition
- New construction: No
- Year built: 1963
- Major remodel year: 2022
Utilities & green energy
- Sewer: Public Sewer
- Water: Lake Michigan
Community & neighborhood
Location
- Region: Midlothian
HOA & financial
HOA
- Has HOA: Yes
- HOA fee: $190 monthly
- Amenities included: Coin Laundry, Storage
- Services included: Heat, Water, Insurance, Exterior Maintenance, Lawn Care, Scavenger, Snow Removal
Other
Other facts
- Listing terms: Cash
- Ownership: Condo
Price history
| Date | Event | Price |
|---|---|---|
| 6/6/2025 | Sold | $67,500-3.6%$90/sqft |
Source: | ||
| 5/16/2025 | Contingent | $70,000$93/sqft |
Source: | ||
| 3/7/2025 | Listed for sale | $70,000+4.6%$93/sqft |
Source: | ||
| 8/4/2023 | Sold | $66,900$89/sqft |
Source: | ||
| 7/1/2023 | Contingent | $66,900$89/sqft |
Source: | ||
Public tax history
| Year | Property taxes | Tax assessment |
|---|---|---|
| 2023 | $1,571 -20.3% | $4,151 -1% |
| 2022 | $1,971 +4% | $4,194 |
| 2021 | $1,894 +5% | $4,194 |
Find assessor info on the county website
Neighborhood: 60445
Nearby schools
GreatSchools rating
- 6/10Springfield Elementary SchoolGrades: K-6Distance: 0.1 mi
- 5/10Kolmar Elementary SchoolGrades: K-8Distance: 0.8 mi
- 6/10Bremen High SchoolGrades: 9-12Distance: 0.8 mi
Schools provided by the listing agent
- District: 143
Source: MRED as distributed by MLS GRID. This data may not be complete. We recommend contacting the local school district to confirm school assignments for this home.

Get pre-qualified for a loan
At Zillow Home Loans, we can pre-qualify you in as little as 5 minutes with no impact to your credit score.An equal housing lender. NMLS #10287.
Sell for more on Zillow
Get a free Zillow Showcase℠ listing and you could sell for .
$68,100
2% more+ $1,362
With Zillow Showcase(estimated)
$69,462