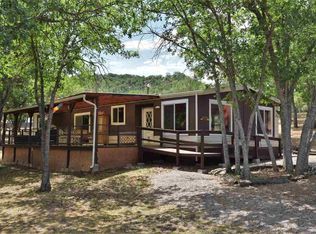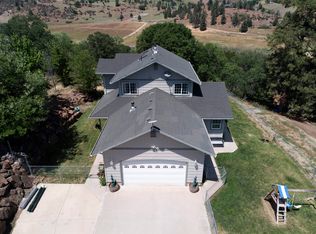Sold for $325,000 on 06/30/25
$325,000
14630 Rainbow Way, Hornbrook, CA 96044
3beds
2baths
1,728sqft
Manufactured Home-433
Built in ----
1.79 Acres Lot
$-- Zestimate®
$188/sqft
$1,640 Estimated rent
Home value
Not available
Estimated sales range
Not available
$1,640/mo
Zestimate® history
Loading...
Owner options
Explore your selling options
What's special
Welcome home to peaceful country living in Hornbrook! This pristine 3BD/2BA property blends comfort, charm, and space. ideally located for easy access to Yreka or Southern Oregon. Inside, beautiful Pergo floors, dual-pane vinyl windows, and classic 6-panel doors.the sun-filled living room and cozy family room invite you to relax, while the spacious dining area is perfect for hosting friends and family. The heart of the home is a true cook’s kitchen with custom cabinetry, granite countertops, a large center island, farmhouse copper sink, gas range, and walk-in pantry. The primary suite offers a peaceful retreat with walk-in closet, jet tub, step-in shower, and double vanity. Step outside to your private fenced patio with breathtaking Klamath River views. Property includes a detached 900 sq ft garage with concrete floor, power & shelving, a 20x12 workshop with workbench, and a 10x10 powered outbuilding. Concrete pathways surround the home, plus a large gravel parking area with room for RVs (no hookups).This well-maintained home is truly move-in ready. Note: The accuracy of this information is deemed relaiable but is not garateed and should be independently verified.
Zillow last checked: 8 hours ago
Listing updated: June 30, 2025 at 07:22pm
Listed by:
Lenita Ramos 530-340-8467,
Sunshine Realty
Bought with:
Lenita Ramos, DRE #:02010602
Sunshine Realty
Source: SMLS,MLS#: 20250408
Facts & features
Interior
Bedrooms & bathrooms
- Bedrooms: 3
- Bathrooms: 2
Bathroom
- Features: Double Vanity, Shower Enclosure, Tub/Shower Enclosure
Kitchen
- Features: Custom Cabinets, Granite Counters, Kitchen Island
Heating
- F/A Electric
Cooling
- Central Air
Appliances
- Included: Dishwasher, Microwave, Gas Range
- Laundry: On-Site, Laundry Room
Features
- Bull Nose Corners, Pantry, Vaulted Ceiling(s)
- Flooring: Vinyl, Laminate
- Windows: Curtains, Double Pane Windows, Vinyl Clad
- Has fireplace: No
- Fireplace features: None
Interior area
- Total structure area: 1,728
- Total interior livable area: 1,728 sqft
Property
Parking
- Parking features: Detached, Gravel, RV Access/Parking
- Has garage: Yes
- Has uncovered spaces: Yes
- Details: RV Parking
Features
- Has spa: Yes
- Spa features: Bath
- Fencing: Wood
- Has view: Yes
- View description: Hills, River
- Has water view: Yes
- Water view: River
Lot
- Size: 1.79 Acres
- Dimensions: 114' x 436' x 296' x 345'
- Features: Horses OK
- Topography: Level
Details
- Additional structures: Shed(s)
- Parcel number: 103060130000
- Other equipment: Satellite Dish
- Horses can be raised: Yes
Construction
Type & style
- Home type: MobileManufactured
- Architectural style: Contemporary
- Property subtype: Manufactured Home-433
Materials
- Fiber Cement
- Foundation: Foundation System/433
- Roof: Composition
Condition
- 21 - 30 yrs
Utilities & green energy
- Sewer: Has Septic
- Water: Well
- Utilities for property: Cell Service, Diesel, Electricity, Phone Available, Kerosene, Propane, Satelite
Community & neighborhood
Location
- Region: Hornbrook
- Subdivision: Klamath River Country Est
Other
Other facts
- Road surface type: Dirt
Price history
| Date | Event | Price |
|---|---|---|
| 6/30/2025 | Sold | $325,000-8.5%$188/sqft |
Source: | ||
| 5/8/2025 | Pending sale | $355,000$205/sqft |
Source: | ||
| 5/6/2025 | Listed for sale | $355,000$205/sqft |
Source: | ||
| 5/5/2025 | Pending sale | $355,000$205/sqft |
Source: | ||
| 4/19/2025 | Listed for sale | $355,000+64.4%$205/sqft |
Source: | ||
Public tax history
| Year | Property taxes | Tax assessment |
|---|---|---|
| 2025 | $2,521 +1.5% | $236,223 +2% |
| 2024 | $2,484 +1.9% | $231,592 +2% |
| 2023 | $2,438 +1.9% | $227,052 +2% |
Find assessor info on the county website
Neighborhood: 96044
Nearby schools
GreatSchools rating
- NAHornbrook Elementary SchoolGrades: K-8Distance: 3.2 mi
- 6/10Yreka High SchoolGrades: 9-12Distance: 12.7 mi

