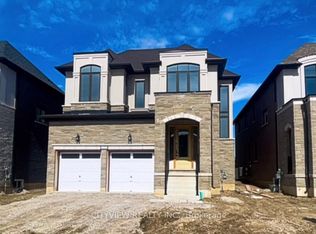Be the first to live in this stunning 3,170 sq. ft. brand-new detached home located on a premium corner lot. This home boasts an abundance of natural light streaming through numerous large windows, enhancing its bright and inviting ambiance. The main floor features a grand foyer with a spiral staircase, a convenient powder room, a private study, a formal dining room, and a kitchen with an extended breakfast counter flowing into a spacious breakfast area and great room.
IDX information is provided exclusively for consumers' personal, non-commercial use, that it may not be used for any purpose other than to identify prospective properties consumers may be interested in purchasing, and that data is deemed reliable but is not guaranteed accurate by the MLS .
House for rent
C$3,200/mo
1463 Upper Thames Dr, Woodstock, ON N4T 0H4
4beds
Price is base rent and doesn't include required fees.
Singlefamily
Available now
-- Pets
Air conditioner, central air
Ensuite laundry
4 Parking spaces parking
Natural gas, forced air, fireplace
What's special
Corner lotAbundance of natural lightLarge windowsBright and inviting ambianceGrand foyerSpiral staircasePrivate study
- 44 days
- on Zillow |
- -- |
- -- |
Travel times
Facts & features
Interior
Bedrooms & bathrooms
- Bedrooms: 4
- Bathrooms: 5
- Full bathrooms: 5
Heating
- Natural Gas, Forced Air, Fireplace
Cooling
- Air Conditioner, Central Air
Appliances
- Laundry: Ensuite
Features
- Has basement: Yes
- Has fireplace: Yes
Property
Parking
- Total spaces: 4
- Details: Contact manager
Features
- Stories: 2
- Exterior features: Contact manager
Construction
Type & style
- Home type: SingleFamily
- Property subtype: SingleFamily
Materials
- Roof: Shake Shingle
Community & HOA
Location
- Region: Woodstock
Financial & listing details
- Lease term: Contact For Details
Price history
Price history is unavailable.
![[object Object]](https://photos.zillowstatic.com/fp/47b294ee4a3df80bfa9fa144e394637b-p_i.jpg)
