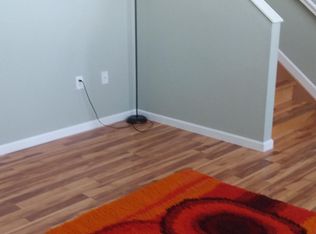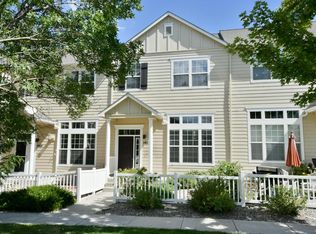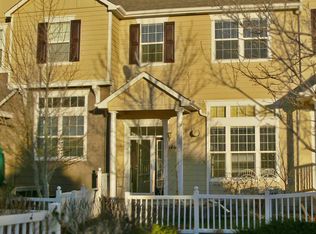Sold for $460,000 on 11/30/23
$460,000
1463 Thunder Butte Road, Castle Rock, CO 80109
3beds
1,613sqft
Townhouse
Built in 2001
1,176 Square Feet Lot
$432,000 Zestimate®
$285/sqft
$2,389 Estimated rent
Home value
$432,000
$410,000 - $454,000
$2,389/mo
Zestimate® history
Loading...
Owner options
Explore your selling options
What's special
Welcome to this stunning 3-bedroom, 3-bathroom townhome nestled in the Red Hawk community and the sought-after Castle View school district. This inviting property offers the perfect blend of comfort, convenience, and views, making it an ideal place to call home. The largest model in Red Hawk, this home boasts 1613 square feet of space! As you approach this townhome, you'll immediately notice its charming curb appeal with private garden, wrap around porch and views of the gazebo and bluff.
Stepping inside, you'll be greeted by an open and bright living space, being an end unit it boasts more windows and so much natural light. The open design seamlessly connects the living, dining, and kitchen areas, the perfect space for relaxation and entertainment. The kitchen boasts modern appliances, ample cabinetry, bar with seating, all with a view of the Castle Rock. The formal dining area offers plenty of room for all occasions.
A highlight is the primary suite, the perfect retreat after a long day. It features an en-suite bath w dual sinks, soaking tub, shower and large closet. 2 additional bedrooms and full bath provide plenty of space for family, guests, or a home office.
The 2 car attached garage not only provides secure parking but also extra space for storing bikes, equipment, or seasonal items, plus there is an added storage space in the garage, a rarity in townhomes.
Step out front to your private garden area with wrap around porch where you can savor your morning coffee or evening beverage with view of the park and bluff. The park and gazebo is right outside your door, and just a short distance to Miller Park with the so many amenities. Located in the exceptional Castle View feeder school district, this 3-3 bed/3 bath home offers a combination of comfort, convenience, and views. Don't miss your chance to make this your dream home. Contact me today to schedule a viewing and experience the charm and allure of this wonderful property for yourself.
Zillow last checked: 8 hours ago
Listing updated: October 01, 2024 at 10:51am
Listed by:
Lisa Sagar 303-588-7215,
RE/MAX Leaders
Bought with:
Renee Young, 100083387
eXp Realty, LLC
Source: REcolorado,MLS#: 8781330
Facts & features
Interior
Bedrooms & bathrooms
- Bedrooms: 3
- Bathrooms: 3
- Full bathrooms: 2
- 1/2 bathrooms: 1
- Main level bathrooms: 1
Primary bedroom
- Description: Large Primary Bedroom Suite With Views Of Castle Rock
- Level: Upper
Bedroom
- Description: Secondary Bedroom With Walk In Closet And Views Of Bluff
- Level: Upper
Bedroom
- Description: Secondary Bedroom With Views Of Bluff
- Level: Upper
Primary bathroom
- Description: Primary 5 Piece Bath With Soaking Tub And Dual Sinks
- Level: Upper
Bathroom
- Description: Powder Bath On Main
- Level: Main
Bathroom
- Description: Shared Upstairs Bath
- Level: Upper
Dining room
- Description: Formal Dining Room Next To Kitch
- Level: Main
Kitchen
- Description: Kitchen Open To Dining With View Of Castle Rock
- Level: Main
Laundry
- Description: Large Laundry Plus Pantry And Views Of Castle Rock
- Level: Main
Living room
- Description: Living Room Open To Dining And Kitchen
- Level: Main
Heating
- Forced Air, Natural Gas
Cooling
- Air Conditioning-Room
Appliances
- Included: Dishwasher, Disposal, Dryer, Microwave, Oven, Range, Range Hood, Refrigerator, Washer
- Laundry: In Unit
Features
- Walk-In Closet(s)
- Flooring: Carpet, Vinyl
- Basement: Crawl Space
- Common walls with other units/homes: End Unit,No One Above,No One Below,1 Common Wall
Interior area
- Total structure area: 1,613
- Total interior livable area: 1,613 sqft
- Finished area above ground: 1,613
Property
Parking
- Total spaces: 2
- Parking features: Concrete, Lighted
- Attached garage spaces: 2
Features
- Levels: Two
- Stories: 2
- Patio & porch: Covered, Front Porch, Wrap Around
- Exterior features: Garden
- Fencing: Partial
- Has view: Yes
- View description: Mountain(s)
Lot
- Size: 1,176 sqft
- Features: Greenbelt
Details
- Parcel number: R0433059
- Special conditions: Standard
Construction
Type & style
- Home type: Townhouse
- Architectural style: Contemporary
- Property subtype: Townhouse
- Attached to another structure: Yes
Materials
- Frame
- Foundation: Slab
- Roof: Composition
Condition
- Year built: 2001
Details
- Warranty included: Yes
Utilities & green energy
- Electric: 110V
- Water: Public
- Utilities for property: Cable Available, Electricity Connected, Internet Access (Wired), Natural Gas Connected
Community & neighborhood
Security
- Security features: Carbon Monoxide Detector(s), Smoke Detector(s), Video Doorbell
Location
- Region: Castle Rock
- Subdivision: Red Hawk
HOA & financial
HOA
- Has HOA: Yes
- HOA fee: $296 monthly
- Amenities included: Garden Area, Park, Parking
- Services included: Sewer, Snow Removal, Trash, Water
- Association name: Townhomes at Red Hawk, M&M Property Management
- Association phone: 303-745-2220
Other
Other facts
- Listing terms: Cash,Conventional,FHA,VA Loan
- Ownership: Individual
- Road surface type: Paved
Price history
| Date | Event | Price |
|---|---|---|
| 11/30/2023 | Sold | $460,000$285/sqft |
Source: | ||
| 11/7/2023 | Pending sale | $460,000$285/sqft |
Source: | ||
| 10/5/2023 | Listed for sale | $460,000+135.9%$285/sqft |
Source: | ||
| 10/2/2006 | Sold | $195,000+13.7%$121/sqft |
Source: Public Record Report a problem | ||
| 9/21/2001 | Sold | $171,553$106/sqft |
Source: Public Record Report a problem | ||
Public tax history
| Year | Property taxes | Tax assessment |
|---|---|---|
| 2025 | $1,956 -1.4% | $27,290 -14.5% |
| 2024 | $1,984 +33.1% | $31,930 -1% |
| 2023 | $1,490 -4.2% | $32,240 +44.2% |
Find assessor info on the county website
Neighborhood: Red Hawk
Nearby schools
GreatSchools rating
- 6/10Clear Sky Elementary SchoolGrades: PK-6Distance: 2.1 mi
- 5/10Castle Rock Middle SchoolGrades: 7-8Distance: 2.2 mi
- 8/10Castle View High SchoolGrades: 9-12Distance: 2.4 mi
Schools provided by the listing agent
- Elementary: Clear Sky
- Middle: Castle Rock
- High: Castle View
- District: Douglas RE-1
Source: REcolorado. This data may not be complete. We recommend contacting the local school district to confirm school assignments for this home.
Get a cash offer in 3 minutes
Find out how much your home could sell for in as little as 3 minutes with a no-obligation cash offer.
Estimated market value
$432,000
Get a cash offer in 3 minutes
Find out how much your home could sell for in as little as 3 minutes with a no-obligation cash offer.
Estimated market value
$432,000


