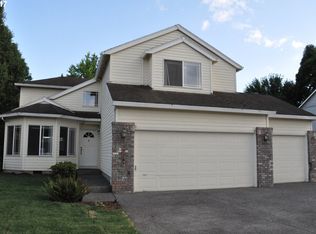Sold
$498,000
1463 SE 11th Loop, Canby, OR 97013
3beds
1,570sqft
Residential, Single Family Residence
Built in 1994
-- sqft lot
$500,200 Zestimate®
$317/sqft
$2,797 Estimated rent
Home value
$500,200
$475,000 - $525,000
$2,797/mo
Zestimate® history
Loading...
Owner options
Explore your selling options
What's special
Back on market as no fault of sellers- buyers financing fell through.One Level ranch living at its finest! NO HOA Remodeled and ready for a new owner. New appliances, fresh paint, new carpet, huge kitchen and family area. Big backyard with shed, RV parking on side with gated access. Come show and sell!
Zillow last checked: 8 hours ago
Listing updated: February 24, 2025 at 08:48am
Listed by:
Tom Hale 503-421-2109,
eXp Realty, LLC
Bought with:
Tracy Norris, 970900044
RE/MAX Equity Group
Source: RMLS (OR),MLS#: 24013970
Facts & features
Interior
Bedrooms & bathrooms
- Bedrooms: 3
- Bathrooms: 2
- Full bathrooms: 2
- Main level bathrooms: 2
Primary bedroom
- Level: Main
Bedroom 2
- Level: Main
Bedroom 3
- Level: Main
Dining room
- Level: Main
Living room
- Level: Main
Heating
- Forced Air
Cooling
- Central Air
Appliances
- Included: Dishwasher, Disposal, Free-Standing Range, Free-Standing Refrigerator, Microwave, Plumbed For Ice Maker, Stainless Steel Appliance(s), Gas Water Heater
- Laundry: Laundry Room
Features
- Kitchen Island, Pantry
- Flooring: Laminate
- Basement: Crawl Space
Interior area
- Total structure area: 1,570
- Total interior livable area: 1,570 sqft
Property
Parking
- Total spaces: 2
- Parking features: Garage Door Opener, Attached
- Attached garage spaces: 2
Accessibility
- Accessibility features: Garage On Main, One Level, Accessibility
Features
- Levels: One
- Stories: 1
- Patio & porch: Patio
- Exterior features: Water Feature, Yard
- Fencing: Fenced
- Has view: Yes
- View description: Territorial
Lot
- Features: Corner Lot, Level, Sprinkler, SqFt 7000 to 9999
Details
- Additional structures: ToolShed
- Parcel number: 01594448
Construction
Type & style
- Home type: SingleFamily
- Architectural style: Ranch
- Property subtype: Residential, Single Family Residence
Materials
- Cement Siding
- Roof: Composition
Condition
- Resale
- New construction: No
- Year built: 1994
Utilities & green energy
- Gas: Gas
- Sewer: Public Sewer
- Water: Public
Community & neighborhood
Location
- Region: Canby
Other
Other facts
- Listing terms: Cash,Conventional,FHA,VA Loan
- Road surface type: Concrete
Price history
| Date | Event | Price |
|---|---|---|
| 4/11/2025 | Listing removed | $2,695$2/sqft |
Source: Zillow Rentals | ||
| 3/27/2025 | Listed for rent | $2,695$2/sqft |
Source: Zillow Rentals | ||
| 2/19/2025 | Sold | $498,000-0.2%$317/sqft |
Source: | ||
| 1/27/2025 | Pending sale | $499,000$318/sqft |
Source: | ||
| 1/22/2025 | Listed for sale | $499,000$318/sqft |
Source: | ||
Public tax history
| Year | Property taxes | Tax assessment |
|---|---|---|
| 2024 | $5,572 +4.3% | $272,771 +3% |
| 2023 | $5,342 +5.4% | $264,827 +3% |
| 2022 | $5,068 +3.4% | $257,114 +3% |
Find assessor info on the county website
Neighborhood: 97013
Nearby schools
GreatSchools rating
- 8/10Carus SchoolGrades: K-6Distance: 5.3 mi
- 3/10Baker Prairie Middle SchoolGrades: 7-8Distance: 0.4 mi
- 7/10Canby High SchoolGrades: 9-12Distance: 1.1 mi
Schools provided by the listing agent
- Elementary: Lee
- Middle: Baker Prairie
- High: Canby
Source: RMLS (OR). This data may not be complete. We recommend contacting the local school district to confirm school assignments for this home.
Get a cash offer in 3 minutes
Find out how much your home could sell for in as little as 3 minutes with a no-obligation cash offer.
Estimated market value
$500,200
Get a cash offer in 3 minutes
Find out how much your home could sell for in as little as 3 minutes with a no-obligation cash offer.
Estimated market value
$500,200
