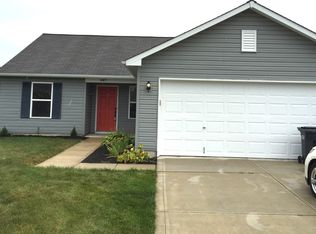Sold
$252,500
1463 Round Lake Rd, Greenwood, IN 46143
3beds
1,408sqft
Residential, Single Family Residence
Built in 2005
6,098.4 Square Feet Lot
$261,000 Zestimate®
$179/sqft
$1,755 Estimated rent
Home value
$261,000
$248,000 - $274,000
$1,755/mo
Zestimate® history
Loading...
Owner options
Explore your selling options
What's special
This LOVELY 3bed / 2bath ranch home has so much to offer! Welcome guests off the covered porch through to the open great room with cathedral ceiling. Newer, wide-plank laminate flooring flows through out this space. The cheery kitchen features timeless white cabinets with pretty crown molding. Sip your favorite hot beverage in the screened porch or out on the patio over looking the pond. The split bedroom floor plan ensures privacy for everyone. The generous master bedroom has a walk-in closet and beautifully updated full bath with custom rolling shower door and tall vanity. Bedrooms 2 and 3 share a full bath with a tub/shower combo and the cute laundry room connects to the 2-car garage. This home has everything you need and no updates required! New roof 2019. New water heater 2022.
Zillow last checked: 8 hours ago
Listing updated: January 19, 2024 at 01:07pm
Listing Provided by:
Tonda Hoagland 317-340-4575,
Keller Williams Indy Metro S,
Jennifer Musselman,
Keller Williams Indy Metro S
Bought with:
Alex Montagano
eXp Realty, LLC
Source: MIBOR as distributed by MLS GRID,MLS#: 21956086
Facts & features
Interior
Bedrooms & bathrooms
- Bedrooms: 3
- Bathrooms: 2
- Full bathrooms: 2
- Main level bathrooms: 2
- Main level bedrooms: 3
Primary bedroom
- Features: Carpet
- Level: Main
- Area: 252 Square Feet
- Dimensions: 21x12
Bedroom 2
- Features: Carpet
- Level: Main
- Area: 117 Square Feet
- Dimensions: 13x9
Bedroom 3
- Features: Carpet
- Level: Main
- Area: 130 Square Feet
- Dimensions: 13x10
Other
- Features: Laminate
- Level: Main
- Area: 36 Square Feet
- Dimensions: 6x6
Great room
- Features: Laminate
- Level: Main
- Area: 300 Square Feet
- Dimensions: 20x15
Kitchen
- Features: Laminate
- Level: Main
- Area: 204 Square Feet
- Dimensions: 17x12
Heating
- Electric, Forced Air
Cooling
- Has cooling: Yes
Appliances
- Included: Dishwasher, Electric Water Heater, MicroHood, Electric Oven, Refrigerator
Features
- Cathedral Ceiling(s), Entrance Foyer, Eat-in Kitchen, Pantry, Walk-In Closet(s)
- Windows: Windows Vinyl, Wood Work Painted
- Has basement: No
Interior area
- Total structure area: 1,408
- Total interior livable area: 1,408 sqft
- Finished area below ground: 0
Property
Parking
- Total spaces: 2
- Parking features: Attached
- Attached garage spaces: 2
Features
- Levels: One
- Stories: 1
Lot
- Size: 6,098 sqft
Details
- Parcel number: 410504043121000025
- Horse amenities: None
Construction
Type & style
- Home type: SingleFamily
- Architectural style: Ranch,Traditional
- Property subtype: Residential, Single Family Residence
Materials
- Vinyl Siding
- Foundation: Slab
Condition
- New construction: No
- Year built: 2005
Utilities & green energy
- Water: Municipal/City
Community & neighborhood
Location
- Region: Greenwood
- Subdivision: Villages At Grassy Creek
Price history
| Date | Event | Price |
|---|---|---|
| 1/19/2024 | Sold | $252,500+3.1%$179/sqft |
Source: | ||
| 12/10/2023 | Pending sale | $245,000$174/sqft |
Source: | ||
| 12/8/2023 | Listed for sale | $245,000+44.2%$174/sqft |
Source: | ||
| 12/20/2019 | Sold | $169,900$121/sqft |
Source: | ||
| 11/7/2019 | Pending sale | $169,900$121/sqft |
Source: DAVID BRENTON'S TEAM #21679693 Report a problem | ||
Public tax history
| Year | Property taxes | Tax assessment |
|---|---|---|
| 2024 | $2,226 +10% | $234,800 +9.7% |
| 2023 | $2,024 +25.2% | $214,100 +9.7% |
| 2022 | $1,617 +11.3% | $195,100 +25.2% |
Find assessor info on the county website
Neighborhood: 46143
Nearby schools
GreatSchools rating
- 6/10Grassy Creek Elementary SchoolGrades: PK-5Distance: 1 mi
- 7/10Clark Pleasant Middle SchoolGrades: 6-8Distance: 1.3 mi
- 5/10Whiteland Community High SchoolGrades: 9-12Distance: 3.2 mi
Schools provided by the listing agent
- Middle: Clark Pleasant Middle School
- High: Whiteland Community High School
Source: MIBOR as distributed by MLS GRID. This data may not be complete. We recommend contacting the local school district to confirm school assignments for this home.
Get a cash offer in 3 minutes
Find out how much your home could sell for in as little as 3 minutes with a no-obligation cash offer.
Estimated market value$261,000
Get a cash offer in 3 minutes
Find out how much your home could sell for in as little as 3 minutes with a no-obligation cash offer.
Estimated market value
$261,000
