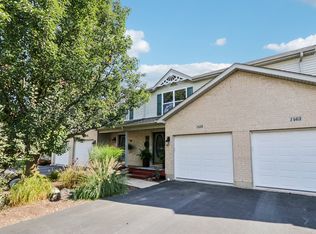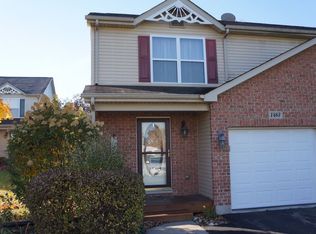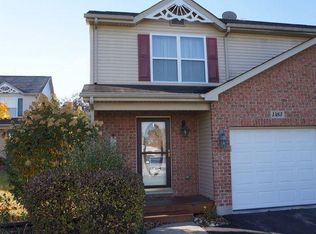Closed
$210,000
1463 Rhett Pl, Woodstock, IL 60098
2beds
--sqft
Townhouse, Single Family Residence
Built in ----
-- sqft lot
$251,900 Zestimate®
$--/sqft
$2,353 Estimated rent
Home value
$251,900
$239,000 - $264,000
$2,353/mo
Zestimate® history
Loading...
Owner options
Explore your selling options
What's special
Unlock the Door to your Future! Ready-to-go, end-unit 2 bedroom 2.5 bath townhouse with PRIVATE, wooded views. Enjoy a COMFORTABLE, OPEN floor plan with a WARM fireplace ready to show you a dancing glow in cooler temperatures. A DYNAMIC kitchen suits all foodie's - keen kitchen cabinets for cookware and gadgets, generous granite countertop space for slicing and dicing, S/S appliances for an efficiently run kitchen PLUS Island with two-person Breakfast Bar to taste all the nibbles 'n bites prepared in this delightful kitchen. Be sure to open the patio door to enjoy seasonal breezes PLUS an expansive outdoor space awaits on the deck. Awake to soothing sounds of nature peeking through the trees in the Primary Bedroom without leaving the comfort of your bed complete with Dual Closets, Quaint Sitting Area & Bathroom with Soaking Tub. EYE-CATCHING Wainscoting, GLEAMING Hardwood Floors, Deep Closets, 2nd Floor Laundry with Full Size Washer/Dryer, UNFINISHED basement, NEW roof in 2021 & LOW Maintenance. HURRY!!!
Zillow last checked: 8 hours ago
Listing updated: June 26, 2023 at 10:00am
Listing courtesy of:
Jolene White 815-687-0329,
RE/MAX Suburban, LLC.
Bought with:
Kim Keefe
Compass
Source: MRED as distributed by MLS GRID,MLS#: 11784130
Facts & features
Interior
Bedrooms & bathrooms
- Bedrooms: 2
- Bathrooms: 3
- Full bathrooms: 2
- 1/2 bathrooms: 1
Primary bedroom
- Features: Flooring (Carpet), Window Treatments (Curtains/Drapes), Bathroom (Full)
- Level: Second
- Area: 195 Square Feet
- Dimensions: 13X15
Bedroom 2
- Features: Flooring (Carpet), Window Treatments (Blinds, Curtains/Drapes)
- Level: Second
- Area: 204 Square Feet
- Dimensions: 17X12
Dining room
- Features: Flooring (Hardwood), Window Treatments (Curtains/Drapes)
- Level: Main
- Area: 81 Square Feet
- Dimensions: 9X9
Kitchen
- Features: Kitchen (Eating Area-Breakfast Bar, Island, Granite Counters), Flooring (Hardwood)
- Level: Main
- Area: 100 Square Feet
- Dimensions: 10X10
Laundry
- Level: Second
- Area: 18 Square Feet
- Dimensions: 3X6
Living room
- Features: Flooring (Hardwood), Window Treatments (Blinds, Window Treatments)
- Level: Main
- Area: 240 Square Feet
- Dimensions: 12X20
Sitting room
- Features: Flooring (Carpet), Window Treatments (Curtains/Drapes)
- Level: Second
- Area: 24 Square Feet
- Dimensions: 4X6
Heating
- Natural Gas, Forced Air
Cooling
- Central Air
Appliances
- Included: Range, Microwave, Dishwasher, Refrigerator, Washer, Dryer, Disposal, Stainless Steel Appliance(s), Gas Cooktop, Gas Oven, Humidifier
- Laundry: Washer Hookup, Upper Level, In Unit
Features
- Storage, Granite Counters
- Flooring: Hardwood
- Windows: Screens, Drapes
- Basement: Unfinished,Full
- Number of fireplaces: 1
- Fireplace features: Gas Log, Gas Starter, Living Room
- Common walls with other units/homes: End Unit
Interior area
- Total structure area: 0
Property
Parking
- Total spaces: 1
- Parking features: Asphalt, Garage Door Opener, On Site, Garage Owned, Attached, Garage
- Attached garage spaces: 1
- Has uncovered spaces: Yes
Accessibility
- Accessibility features: No Disability Access
Features
- Patio & porch: Deck
Details
- Parcel number: 0833305078
- Special conditions: None
- Other equipment: Ceiling Fan(s), Sump Pump
Construction
Type & style
- Home type: Townhouse
- Property subtype: Townhouse, Single Family Residence
Materials
- Brick
- Foundation: Concrete Perimeter
- Roof: Asphalt
Condition
- New construction: No
Utilities & green energy
- Sewer: Public Sewer
- Water: Public
Community & neighborhood
Security
- Security features: Carbon Monoxide Detector(s)
Location
- Region: Woodstock
HOA & financial
HOA
- Has HOA: Yes
- HOA fee: $230 monthly
- Amenities included: Ceiling Fan
- Services included: Insurance, Exterior Maintenance, Lawn Care, Snow Removal
Other
Other facts
- Listing terms: Conventional
- Ownership: Fee Simple w/ HO Assn.
Price history
| Date | Event | Price |
|---|---|---|
| 6/23/2023 | Sold | $210,000-4.5% |
Source: | ||
| 6/11/2023 | Listing removed | -- |
Source: | ||
| 5/23/2023 | Contingent | $220,000 |
Source: | ||
| 5/16/2023 | Listed for sale | $220,000+28.2% |
Source: | ||
| 6/1/2004 | Sold | $171,550 |
Source: Public Record Report a problem | ||
Public tax history
| Year | Property taxes | Tax assessment |
|---|---|---|
| 2024 | $6,103 +103.1% | $65,605 +9.4% |
| 2023 | $3,005 -18.7% | $59,995 +0.7% |
| 2022 | $3,695 -2.4% | $59,554 +7.5% |
Find assessor info on the county website
Neighborhood: 60098
Nearby schools
GreatSchools rating
- NAVerda Dierzen Early Learning CenterGrades: PK-K,2Distance: 0.9 mi
- 9/10Northwood Middle SchoolGrades: 6-8Distance: 1 mi
- NAClay AcademyGrades: PK-12Distance: 1.1 mi
Schools provided by the listing agent
- Elementary: Mary Endres Elementary School
- Middle: Northwood Middle School
- High: Woodstock North High School
- District: 200
Source: MRED as distributed by MLS GRID. This data may not be complete. We recommend contacting the local school district to confirm school assignments for this home.
Get a cash offer in 3 minutes
Find out how much your home could sell for in as little as 3 minutes with a no-obligation cash offer.
Estimated market value$251,900
Get a cash offer in 3 minutes
Find out how much your home could sell for in as little as 3 minutes with a no-obligation cash offer.
Estimated market value
$251,900


