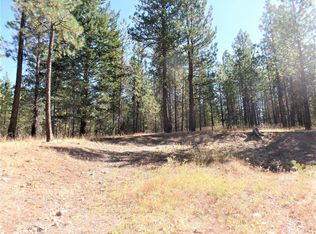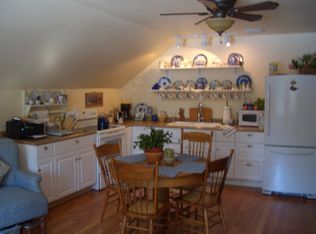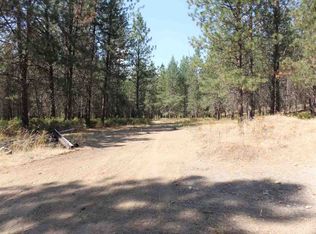Beautiful Country Estate in a park-like setting. Level 10 acres with a 3100 sq ft. plus 5 bedroom 2.5 bath contemporary home. Newly professionally finished hardwood floors throughout the main level. Floors finished by the House of Hardwoods. Newly remodeled laundry room and mud room. Shared well with holding tank, however property has additional well for this property only. The 10 acres is totally perimeter fenced with 60 inch livestock panels. Great horse property. Moderately treed with horse pasture and barn with stables. Additional 200 amp service at barn. House has a central wood burning furnace and central electric forced air furnace for backup, or a wood stove in the kitchen for comfy wood heat!24 HOUR NOTICE FOR SHOWINGS PLEASE!
This property is off market, which means it's not currently listed for sale or rent on Zillow. This may be different from what's available on other websites or public sources.



