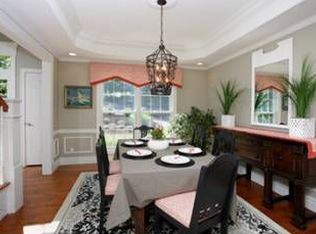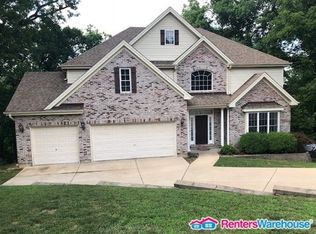Custom built 1½ story home nestled in the woods in golf course community. All the amenities & desired features! Great curb appeal w/brick & stone exterior, 3C over sized garage, screened porch & 2 decks on nice lot. Some special features of this home: 2 story foyer & great room, 2 fireplaces, custom bookcases, dining rm ceiling & molding detail on walls. Enter thru a beautiful arch w/columns into breakfast rm & huge kitchen, maple cabinets w/crown, large center island, SS appliances, granite counter tops, ceramic tile flr, walk-in pantry, Andersen windows throughout. Master bedroom suite has two walk-in closets, luxury bath w/double sinks, whirlpool tub & separate shower. You will enjoy the finished lower level with 10' walls and a 2nd fireplace, wet bar, 4th bedroom and full bath. Look out over the back yard from your 2nd lower deck. Or enjoy your morning coffee on your screened in deck off the kitchen area.
This property is off market, which means it's not currently listed for sale or rent on Zillow. This may be different from what's available on other websites or public sources.

