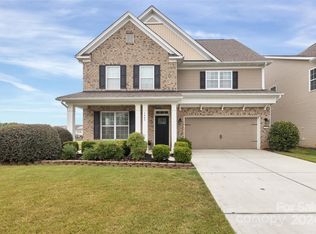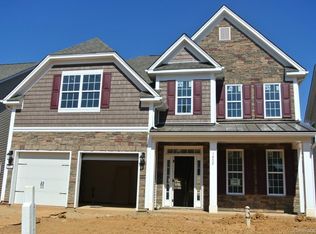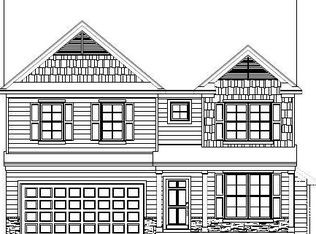Beautifully upgraded, open floor plan, 5 bedroom home w/ guest suite on the main floor! Crown moulding, coffered ceilings, & gleaming hardwood flooring greets you as you enter this home. Spacious dining room! Kitchen features granite counters, custom tile back splash w/ listello detailing, hardwood floors, espresso cabinets w/ mouldings & bump ups, stainless steel appliances including a 4 burner gas cook top, double wall ovens, & microwave, surround sound, & recessed lighting! Hardwood floors continue through great room w/ ceiling fan & gas log fireplace. Upstairs you will find four additional bedrooms including the owner suite. This owner suite features a private sitting room, tray ceiling, walk-in closet, & private bath. Bath has granite counters, seamless glass shower, & sep garden tub, ceramic tile floor. Laundry is conveniently located on the second floor! Two guest rooms share a Jack&Jill bath in addition to the hall bath. Third floor has a massive rec room w/ multiple closets!
This property is off market, which means it's not currently listed for sale or rent on Zillow. This may be different from what's available on other websites or public sources.


