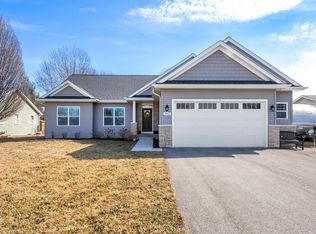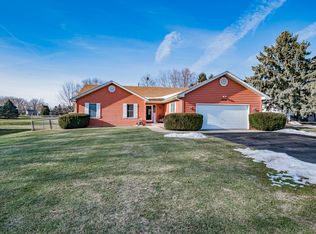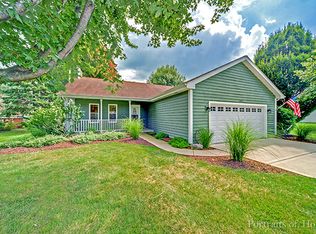Closed
$320,000
1463 Nova Rd, Sandwich, IL 60548
3beds
1,268sqft
Single Family Residence
Built in 1993
0.34 Acres Lot
$335,300 Zestimate®
$252/sqft
$1,676 Estimated rent
Home value
$335,300
$278,000 - $402,000
$1,676/mo
Zestimate® history
Loading...
Owner options
Explore your selling options
What's special
Make new memories and live the Lake Holiday Life in this charming 3-bedroom, 2-bath ranch home. The large living room has room for a formal dining table and the adjoining updated eat-in kitchen was remodeled in 2017. The nearby laundry room includes a pantry and storage closet so you'll never have to go far to find your supplies. Plenty of space in the master bedroom as well, with two double closets. The master bathroom includes a large newer shower with a seat. There's a tub/shower combo in the hall bathroom. This Spring you'll really enjoy the 3-season room off the living room that has vinyl plank flooring and new patio doors in 2021 that overlook the big backyard. The lower level has a just-remodeled and updated 24x20 family room with new vinyl planking flooring, oversized trim work and new suspended ceiling. There's also a finished 15x6 room that could be used as a potential office or storage space. The 27x22 unfinished part of the basement offers lots of potential for finishing off into multiple rooms, such as another bedroom, rec room, shop or whatever you need. And it has a rough-in for a third bath. So pack up and get ready to live your dreams in this comfortable ranch home, and take advantage of all Lake Holiday has to offer -- boating, fishing, swimming, even 2 pickleball courts!!!
Zillow last checked: 8 hours ago
Listing updated: May 25, 2025 at 01:20am
Listing courtesy of:
Don Wiley 815-786-9418,
Swanson Real Estate
Bought with:
George Kleinprinz
Swanson Real Estate
Source: MRED as distributed by MLS GRID,MLS#: 12267212
Facts & features
Interior
Bedrooms & bathrooms
- Bedrooms: 3
- Bathrooms: 2
- Full bathrooms: 2
Primary bedroom
- Features: Flooring (Carpet), Bathroom (Full, Shower Only)
- Level: Main
- Area: 154 Square Feet
- Dimensions: 14X11
Bedroom 2
- Features: Flooring (Carpet)
- Level: Main
- Area: 130 Square Feet
- Dimensions: 13X10
Bedroom 3
- Features: Flooring (Carpet)
- Level: Main
- Area: 100 Square Feet
- Dimensions: 10X10
Family room
- Features: Flooring (Vinyl)
- Level: Basement
- Area: 480 Square Feet
- Dimensions: 24X20
Foyer
- Features: Flooring (Vinyl)
- Level: Main
- Area: 54 Square Feet
- Dimensions: 6X9
Kitchen
- Features: Kitchen (Eating Area-Table Space), Flooring (Vinyl)
- Level: Main
- Area: 171 Square Feet
- Dimensions: 19X9
Laundry
- Features: Flooring (Vinyl)
- Level: Main
- Area: 56 Square Feet
- Dimensions: 8X7
Living room
- Features: Flooring (Carpet)
- Level: Main
- Area: 350 Square Feet
- Dimensions: 25X14
Office
- Features: Flooring (Vinyl)
- Level: Basement
- Area: 90 Square Feet
- Dimensions: 15X6
Storage
- Level: Basement
- Area: 594 Square Feet
- Dimensions: 27X22
Sun room
- Features: Flooring (Vinyl)
- Level: Main
- Area: 132 Square Feet
- Dimensions: 12X11
Heating
- Natural Gas, Forced Air
Cooling
- Central Air
Appliances
- Included: Range, Dishwasher, Refrigerator, Water Softener Owned
- Laundry: Main Level, Gas Dryer Hookup
Features
- 1st Floor Bedroom, 1st Floor Full Bath
- Basement: Partially Finished,Bath/Stubbed,Full
- Number of fireplaces: 1
- Fireplace features: Gas Log, Living Room
Interior area
- Total structure area: 1,868
- Total interior livable area: 1,268 sqft
Property
Parking
- Total spaces: 2.5
- Parking features: Asphalt, Garage Door Opener, On Site, Attached, Garage
- Attached garage spaces: 2.5
- Has uncovered spaces: Yes
Accessibility
- Accessibility features: No Disability Access
Features
- Stories: 1
Lot
- Size: 0.34 Acres
- Dimensions: 75 X 200
Details
- Parcel number: 0503302023
- Special conditions: None
Construction
Type & style
- Home type: SingleFamily
- Architectural style: Ranch
- Property subtype: Single Family Residence
Materials
- Vinyl Siding
- Foundation: Concrete Perimeter
- Roof: Asphalt
Condition
- New construction: No
- Year built: 1993
Utilities & green energy
- Electric: Circuit Breakers, 200+ Amp Service
- Sewer: Septic Tank
- Water: Private
Community & neighborhood
Community
- Community features: Clubhouse, Park, Lake, Water Rights, Street Paved
Location
- Region: Sandwich
- Subdivision: Lake Holiday
HOA & financial
HOA
- Has HOA: Yes
- HOA fee: $910 annually
- Services included: Clubhouse, Scavenger, Lake Rights
Other
Other facts
- Has irrigation water rights: Yes
- Listing terms: Conventional
- Ownership: Fee Simple w/ HO Assn.
Price history
| Date | Event | Price |
|---|---|---|
| 5/23/2025 | Sold | $320,000-3%$252/sqft |
Source: | ||
| 4/4/2025 | Contingent | $329,900$260/sqft |
Source: | ||
| 1/10/2025 | Listed for sale | $329,900$260/sqft |
Source: | ||
Public tax history
| Year | Property taxes | Tax assessment |
|---|---|---|
| 2024 | $5,197 +7% | $86,313 +14.1% |
| 2023 | $4,858 +5.2% | $75,647 +7.5% |
| 2022 | $4,616 +5.3% | $70,402 +6.5% |
Find assessor info on the county website
Neighborhood: 60548
Nearby schools
GreatSchools rating
- 9/10Lynn G Haskin Elementary SchoolGrades: PK-3Distance: 2.1 mi
- 4/10Sandwich Middle SchoolGrades: 6-8Distance: 2.2 mi
- 5/10Sandwich Community High SchoolGrades: 9-12Distance: 2.3 mi
Schools provided by the listing agent
- District: 430
Source: MRED as distributed by MLS GRID. This data may not be complete. We recommend contacting the local school district to confirm school assignments for this home.

Get pre-qualified for a loan
At Zillow Home Loans, we can pre-qualify you in as little as 5 minutes with no impact to your credit score.An equal housing lender. NMLS #10287.
Sell for more on Zillow
Get a free Zillow Showcase℠ listing and you could sell for .
$335,300
2% more+ $6,706
With Zillow Showcase(estimated)
$342,006

