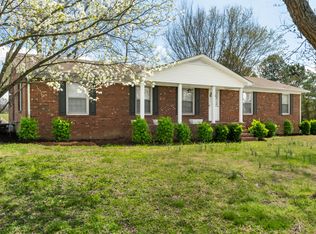Closed
$350,000
1463 New Deal Potts Rd, Portland, TN 37148
3beds
1,492sqft
Single Family Residence, Residential
Built in 1959
1.2 Acres Lot
$346,600 Zestimate®
$235/sqft
$1,830 Estimated rent
Home value
$346,600
$322,000 - $371,000
$1,830/mo
Zestimate® history
Loading...
Owner options
Explore your selling options
What's special
Peaceful, quiet living on 1.2 tree-lined acres in beautiful Portland, Tennessee. Great property for your animals and garden! Just mins from Historic Gallatin, Springfield and a short drive to Nashville. The covered front porch welcomes you into an updated home featuring an open floor plan, hardwood floors, and metal roof. Inside you'll find ample living spaces and abundant natural light. Neutral paint colors in the Kitchen, Dining Room, and Living Room. The Kitchen boasts modern stainless steel appliances. The screened-in back patio provides a great place to relax and take in the scenic country landscape. The detached 2-car Garage is insulated, with a finished loft area. There's also a bonus insulated garage with concrete floors AND a car port with attached shed. Plenty of room for all your vehicles, ATVs, UTVs, and equipment, plus loads of storage space - or use them as a workshop! No HOA! Less than 5 miles from I-65. Security system (2 cameras, 10 sensors & in-house motion detector) and Kitchen refrigerator included. Laundry Washer / Dryer, and Water Softener system are negotiable w/ acceptable offer. Special financing incentive from seller's preferred lender (see agent for details).
Zillow last checked: 8 hours ago
Listing updated: March 19, 2025 at 10:48am
Listing Provided by:
Michael Oliveira 615-622-6378,
Compass Tennessee, LLC
Bought with:
Nathan Civils, 322601
Lighthouse Realty
Source: RealTracs MLS as distributed by MLS GRID,MLS#: 2797322
Facts & features
Interior
Bedrooms & bathrooms
- Bedrooms: 3
- Bathrooms: 2
- Full bathrooms: 2
- Main level bedrooms: 3
Bedroom 1
- Area: 208 Square Feet
- Dimensions: 16x13
Bedroom 2
- Area: 121 Square Feet
- Dimensions: 11x11
Bedroom 3
- Area: 121 Square Feet
- Dimensions: 11x11
Dining room
- Features: Combination
- Level: Combination
- Area: 143 Square Feet
- Dimensions: 13x11
Kitchen
- Area: 132 Square Feet
- Dimensions: 12x11
Living room
- Area: 275 Square Feet
- Dimensions: 25x11
Heating
- Central, Electric
Cooling
- Central Air, Electric
Appliances
- Included: Electric Oven, Electric Range, Dishwasher, Microwave, Refrigerator, Stainless Steel Appliance(s)
- Laundry: Electric Dryer Hookup, Washer Hookup
Features
- Ceiling Fan(s), Open Floorplan, Primary Bedroom Main Floor
- Flooring: Wood, Tile
- Basement: Crawl Space
- Has fireplace: No
Interior area
- Total structure area: 1,492
- Total interior livable area: 1,492 sqft
- Finished area above ground: 1,492
Property
Parking
- Total spaces: 6
- Parking features: Detached, Driveway
- Garage spaces: 2
- Carport spaces: 2
- Covered spaces: 4
- Uncovered spaces: 2
Features
- Levels: One
- Stories: 1
- Patio & porch: Porch, Covered, Patio, Screened
Lot
- Size: 1.20 Acres
- Features: Views
Details
- Parcel number: 038 00700 000
- Special conditions: Standard
Construction
Type & style
- Home type: SingleFamily
- Architectural style: Ranch
- Property subtype: Single Family Residence, Residential
Materials
- Vinyl Siding
- Roof: Metal
Condition
- New construction: No
- Year built: 1959
Utilities & green energy
- Sewer: Septic Tank
- Water: Public
- Utilities for property: Electricity Available, Water Available
Community & neighborhood
Security
- Security features: Security System, Smoke Detector(s), Smart Camera(s)/Recording
Location
- Region: Portland
- Subdivision: None
Price history
| Date | Event | Price |
|---|---|---|
| 3/18/2025 | Sold | $350,000-4.1%$235/sqft |
Source: | ||
| 3/2/2025 | Contingent | $365,000$245/sqft |
Source: | ||
| 2/28/2025 | Listed for sale | $365,000+2.7%$245/sqft |
Source: | ||
| 10/3/2022 | Sold | $355,500-1.2%$238/sqft |
Source: | ||
| 9/5/2022 | Contingent | $359,990$241/sqft |
Source: | ||
Public tax history
| Year | Property taxes | Tax assessment |
|---|---|---|
| 2024 | $874 +21.7% | $61,525 +92.9% |
| 2023 | $718 -0.5% | $31,900 -75% |
| 2022 | $722 +0.1% | $127,600 |
Find assessor info on the county website
Neighborhood: 37148
Nearby schools
GreatSchools rating
- 5/10Portland Gateview Elementary SchoolGrades: PK-5Distance: 1.1 mi
- 7/10Portland West Middle SchoolGrades: 6-8Distance: 2.5 mi
- 4/10Portland High SchoolGrades: 9-12Distance: 2.4 mi
Schools provided by the listing agent
- Elementary: Portland Gateview Elementary School
- Middle: Portland West Middle School
- High: Portland High School
Source: RealTracs MLS as distributed by MLS GRID. This data may not be complete. We recommend contacting the local school district to confirm school assignments for this home.
Get a cash offer in 3 minutes
Find out how much your home could sell for in as little as 3 minutes with a no-obligation cash offer.
Estimated market value$346,600
Get a cash offer in 3 minutes
Find out how much your home could sell for in as little as 3 minutes with a no-obligation cash offer.
Estimated market value
$346,600
