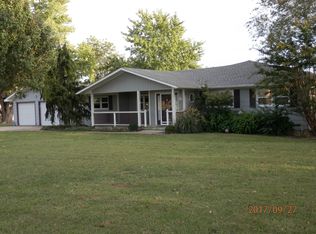Sold
Price Unknown
1463 Missouri Rd, Iola, KS 66749
4beds
2,318sqft
Single Family Residence
Built in 1958
1 Acres Lot
$168,500 Zestimate®
$--/sqft
$2,117 Estimated rent
Home value
$168,500
Estimated sales range
Not available
$2,117/mo
Zestimate® history
Loading...
Owner options
Explore your selling options
What's special
Welcome to your charming country oasis! This well-maintained ranch-style home features four inviting bedrooms and two and a half baths, making it the perfect retreat for family and friends. Nestled on a picturesque one-acre lot just outside of town, you'll enjoy the peacefulness of rural living while still being close to local amenities.
As you approach, take note of the lovely curb appeal and attached garage, providing both convenience and functionality. The spacious yard offers endless possibilities for outdoor fun, gardening, or just soaking in the beautiful views that surround you.
Step inside, and you’ll be drawn to the heart of the home: a delightful kitchen brimming with country charm. Adorned with custom cabinets and Corian countertops, this kitchen is a warm and inviting space where you can whip up delicious meals and create lasting memories. Step inside to discover a beautifully appointed kitchen featuring custom cabinets and Corian countertops. The kitchen not only serves as a functional space for culinary adventures but also offers a stunning view out the window.
Set in a friendly neighborhood, this home offers a sense of community and warmth that truly makes it special. Whether you're hosting gatherings or enjoying peaceful evenings, this charming property is ready to become your family's haven. Don’t miss out on the opportunity to make it your own!
Zillow last checked: 8 hours ago
Listing updated: September 04, 2025 at 12:25pm
Listing Provided by:
Jennifer Chester 620-228-1413,
Crown Realty
Bought with:
Rene Covey, 00251775
Infinity Real Estate, LLC
Source: Heartland MLS as distributed by MLS GRID,MLS#: 2543429
Facts & features
Interior
Bedrooms & bathrooms
- Bedrooms: 4
- Bathrooms: 3
- Full bathrooms: 2
- 1/2 bathrooms: 1
Dining room
- Description: Breakfast Area,Eat-In Kitchen,Formal,Kit/Dining Combo
Heating
- Natural Gas
Cooling
- Electric
Appliances
- Included: Cooktop, Dishwasher, Disposal, Microwave, Refrigerator
- Laundry: In Hall, Off The Kitchen
Features
- Ceiling Fan(s), Custom Cabinets, Kitchen Island, Stained Cabinets, Walk-In Closet(s)
- Flooring: Carpet, Other
- Basement: Crawl Space
- Number of fireplaces: 1
- Fireplace features: Family Room, Living Room, Masonry, Wood Burning
Interior area
- Total structure area: 2,318
- Total interior livable area: 2,318 sqft
- Finished area above ground: 2,318
- Finished area below ground: 0
Property
Parking
- Total spaces: 1
- Parking features: Attached, Garage Door Opener, Garage Faces Front
- Attached garage spaces: 1
Features
- Patio & porch: Covered, Porch, Screened
- Exterior features: Fire Pit
- Fencing: Metal,Other
Lot
- Size: 1 Acres
- Features: Acreage, Level
Details
- Parcel number: 1411100000013.000
- Special conditions: Standard
Construction
Type & style
- Home type: SingleFamily
- Architectural style: Traditional
- Property subtype: Single Family Residence
Materials
- Frame, Lap Siding, Vinyl Siding
- Roof: Composition
Condition
- Year built: 1958
Utilities & green energy
- Sewer: Septic Tank
- Water: Rural
Community & neighborhood
Security
- Security features: Smoke Detector(s)
Location
- Region: Iola
- Subdivision: None
HOA & financial
HOA
- Has HOA: No
Other
Other facts
- Listing terms: Cash,Conventional,FHA,USDA Loan,VA Loan
- Ownership: Private
- Road surface type: Paved
Price history
| Date | Event | Price |
|---|---|---|
| 9/2/2025 | Sold | -- |
Source: | ||
| 7/23/2025 | Pending sale | $185,000$80/sqft |
Source: | ||
| 7/10/2025 | Price change | $185,000-4.1%$80/sqft |
Source: | ||
| 6/17/2025 | Price change | $193,000-2.5%$83/sqft |
Source: | ||
| 5/16/2025 | Price change | $198,000-5.7%$85/sqft |
Source: | ||
Public tax history
| Year | Property taxes | Tax assessment |
|---|---|---|
| 2025 | -- | $22,785 +14% |
| 2024 | -- | $19,987 +10% |
| 2023 | -- | $18,171 +10.7% |
Find assessor info on the county website
Neighborhood: 66749
Nearby schools
GreatSchools rating
- NAJefferson Elementary SchoolGrades: 1-2Distance: 1.9 mi
- 4/10Iola Middle SchoolGrades: 6-8Distance: 2.1 mi
- 5/10Iola Sr High SchoolGrades: 9-12Distance: 2.2 mi
