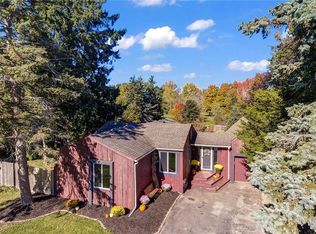Closed
$239,900
1463 Lake Rd, Youngstown, NY 14174
2beds
1,104sqft
Single Family Residence
Built in 1950
0.45 Acres Lot
$246,800 Zestimate®
$217/sqft
$1,756 Estimated rent
Home value
$246,800
$230,000 - $267,000
$1,756/mo
Zestimate® history
Loading...
Owner options
Explore your selling options
What's special
Welcome to this cozy updated 2 bedroom 1 bath home in Youngstown offers plenty of space and is just steps from the lake. Unpack and move right in. If you need that third bedroom, there is an extra large family room that could be used as a bedroom. 1st floor laundry bonus room. This home offers an ample amount of natural light through the open concept living room/ kitchen. Talk about updates, Furnace 2023, HWT 2023,Flooring 2023, Septic Tank 2023, Siding 2023, Front Porch 2023,newer windows, newer doors, and all new appliances 2023. Appliances are included as is. The generous size lot is great for entertaining or just relaxing. There are 2 sheds for all your storage needs. Porter on the Lake town park is just a short walk away, and a great place to watch the sunset. Sellers will be reviewing offers as they come in. Open house 04/13/25 1:00pm-3:00pm.
Zillow last checked: 8 hours ago
Listing updated: July 03, 2025 at 06:28am
Listed by:
Donna M Hutton 716-504-7149,
HUNT Real Estate Corporation
Bought with:
Dana Fideli, 10401268824
Keller Williams Realty WNY
Source: NYSAMLSs,MLS#: B1598039 Originating MLS: Buffalo
Originating MLS: Buffalo
Facts & features
Interior
Bedrooms & bathrooms
- Bedrooms: 2
- Bathrooms: 1
- Full bathrooms: 1
- Main level bathrooms: 1
- Main level bedrooms: 2
Bedroom 1
- Level: First
- Dimensions: 12.00 x 8.00
Bedroom 1
- Level: First
- Dimensions: 12.00 x 8.00
Bedroom 2
- Level: First
- Dimensions: 12.00 x 11.00
Bedroom 2
- Level: First
- Dimensions: 12.00 x 11.00
Kitchen
- Level: First
- Dimensions: 11.00 x 12.00
Kitchen
- Level: First
- Dimensions: 11.00 x 12.00
Living room
- Level: First
- Dimensions: 17.00 x 11.00
Living room
- Level: First
- Dimensions: 17.00 x 11.00
Other
- Level: First
- Dimensions: 11.00 x 14.00
Other
- Level: First
- Dimensions: 11.00 x 14.00
Heating
- Propane, Baseboard
Appliances
- Included: Dryer, Electric Cooktop, Microwave, Propane Water Heater, Refrigerator, Washer
- Laundry: Main Level
Features
- Cathedral Ceiling(s), Eat-in Kitchen, Sliding Glass Door(s)
- Flooring: Carpet, Varies
- Doors: Sliding Doors
- Basement: None
- Has fireplace: No
Interior area
- Total structure area: 1,104
- Total interior livable area: 1,104 sqft
Property
Parking
- Parking features: No Garage
Features
- Levels: One
- Stories: 1
- Exterior features: Blacktop Driveway
Lot
- Size: 0.45 Acres
- Dimensions: 100 x 193
- Features: Corner Lot, Rectangular, Rectangular Lot
Details
- Parcel number: 2934890320200001004000
- Special conditions: Standard
Construction
Type & style
- Home type: SingleFamily
- Architectural style: Ranch
- Property subtype: Single Family Residence
Materials
- Vinyl Siding
- Foundation: Block
Condition
- Resale
- Year built: 1950
Utilities & green energy
- Sewer: Septic Tank
- Water: Connected, Public
- Utilities for property: Water Connected
Community & neighborhood
Location
- Region: Youngstown
Other
Other facts
- Listing terms: Cash,Conventional,FHA,VA Loan
Price history
| Date | Event | Price |
|---|---|---|
| 10/2/2025 | Listing removed | $2,000$2/sqft |
Source: Zillow Rentals Report a problem | ||
| 9/13/2025 | Listed for rent | $2,000$2/sqft |
Source: Zillow Rentals Report a problem | ||
| 9/2/2025 | Listing removed | $2,000$2/sqft |
Source: Zillow Rentals Report a problem | ||
| 8/26/2025 | Price change | $2,000-9.1%$2/sqft |
Source: Zillow Rentals Report a problem | ||
| 7/28/2025 | Listed for rent | $2,200$2/sqft |
Source: Zillow Rentals Report a problem | ||
Public tax history
| Year | Property taxes | Tax assessment |
|---|---|---|
| 2024 | -- | $79,000 +17.9% |
| 2023 | -- | $67,000 |
| 2022 | -- | $67,000 |
Find assessor info on the county website
Neighborhood: 14174
Nearby schools
GreatSchools rating
- NAPrimary Education CenterGrades: PK-4Distance: 4.1 mi
- 4/10Lewiston Porter Middle SchoolGrades: 6-8Distance: 4.1 mi
- 8/10Lewiston Porter Senior High SchoolGrades: 9-12Distance: 4.1 mi
Schools provided by the listing agent
- District: Lewiston-Porter
Source: NYSAMLSs. This data may not be complete. We recommend contacting the local school district to confirm school assignments for this home.
