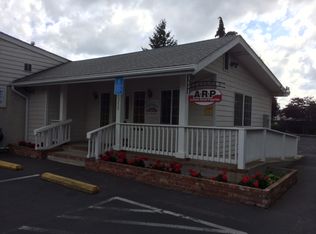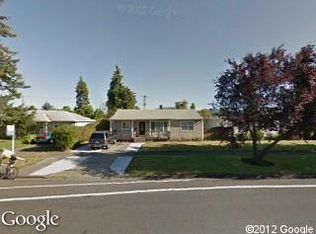Sold
$387,000
1463 L St, Springfield, OR 97477
4beds
2,790sqft
Residential, Single Family Residence
Built in 1949
9,583.2 Square Feet Lot
$509,500 Zestimate®
$139/sqft
$2,613 Estimated rent
Home value
$509,500
$453,000 - $566,000
$2,613/mo
Zestimate® history
Loading...
Owner options
Explore your selling options
What's special
Opportunity is banking on the door! First time on market since 1971, this solid home is waiting for someone to unlock the incredible potential. Almost 2,500 square feet of living with another 400sf of unfinished upstairs space. Roof replaced in the 2022 and electrical panel has been updated. Other features include a fireplace and large two car garage. Large fenced lot with RV parking space and shed. Very convenient location just minutes to Winco, Walgreens, McKenzie Willamette hospital, Willamalane Swim Center and a variety of stores and restaurants. Only.2 mile walk to bus stop.
Zillow last checked: 8 hours ago
Listing updated: September 19, 2024 at 08:46am
Listed by:
Tosh Dickenson 541-998-3378,
Willamette Properties Group,
Lisanne Dickenson 541-501-1617,
Willamette Properties Group
Bought with:
Teo Wences, 200611137
Hybrid Real Estate
Source: RMLS (OR),MLS#: 24525051
Facts & features
Interior
Bedrooms & bathrooms
- Bedrooms: 4
- Bathrooms: 2
- Full bathrooms: 2
- Main level bathrooms: 2
Primary bedroom
- Features: Closet
- Level: Main
- Area: 156
- Dimensions: 12 x 13
Bedroom 2
- Features: Ceiling Fan, Closet
- Level: Main
- Area: 120
- Dimensions: 10 x 12
Bedroom 3
- Features: Closet
- Level: Main
- Area: 130
- Dimensions: 10 x 13
Bedroom 4
- Features: Closet
- Level: Main
- Area: 108
- Dimensions: 9 x 12
Dining room
- Level: Main
- Area: 130
- Dimensions: 10 x 13
Family room
- Level: Main
- Area: 352
- Dimensions: 22 x 16
Kitchen
- Features: Dishwasher, Builtin Oven, Double Oven
- Level: Main
- Area: 117
- Width: 13
Living room
- Features: Fireplace, Sliding Doors
- Level: Main
- Area: 528
- Dimensions: 22 x 24
Heating
- Forced Air, Fireplace(s)
Cooling
- Central Air
Appliances
- Included: Built In Oven, Cooktop, Dishwasher, Double Oven, Free-Standing Refrigerator, Electric Water Heater
Features
- Closet, Ceiling Fan(s)
- Flooring: Vinyl, Wall to Wall Carpet
- Doors: Sliding Doors
- Windows: Aluminum Frames, Vinyl Frames
- Basement: Crawl Space
- Number of fireplaces: 1
- Fireplace features: Wood Burning
Interior area
- Total structure area: 2,790
- Total interior livable area: 2,790 sqft
Property
Parking
- Total spaces: 2
- Parking features: Driveway, RV Access/Parking, Garage Door Opener, Attached, Oversized
- Attached garage spaces: 2
- Has uncovered spaces: Yes
Accessibility
- Accessibility features: Garage On Main, Main Floor Bedroom Bath, Minimal Steps, Natural Lighting, Parking, Utility Room On Main, Walkin Shower, Accessibility
Features
- Stories: 2
- Patio & porch: Covered Deck, Deck
- Exterior features: Yard
- Fencing: Fenced
Lot
- Size: 9,583 sqft
- Dimensions: 127 x 74
- Features: Corner Lot, Gentle Sloping, Level, SqFt 7000 to 9999
Details
- Additional structures: RVParking, ToolShed
- Parcel number: 0210565
- Zoning: LD
Construction
Type & style
- Home type: SingleFamily
- Architectural style: Ranch
- Property subtype: Residential, Single Family Residence
Materials
- Lap Siding, Other
- Foundation: Pillar/Post/Pier
- Roof: Composition
Condition
- Resale
- New construction: No
- Year built: 1949
Utilities & green energy
- Sewer: Public Sewer
- Water: Public, Well
- Utilities for property: Cable Connected
Community & neighborhood
Security
- Security features: None
Location
- Region: Springfield
- Subdivision: Mohawk First Addition
Other
Other facts
- Listing terms: Cash,Conventional,Rehab
Price history
| Date | Event | Price |
|---|---|---|
| 9/19/2024 | Sold | $387,000-0.5%$139/sqft |
Source: | ||
| 8/11/2024 | Pending sale | $389,000$139/sqft |
Source: | ||
| 8/7/2024 | Listed for sale | $389,000$139/sqft |
Source: | ||
Public tax history
| Year | Property taxes | Tax assessment |
|---|---|---|
| 2025 | $5,582 +12.6% | $304,389 +14.1% |
| 2024 | $4,958 +4.4% | $266,834 +3% |
| 2023 | $4,747 +3.4% | $259,063 +3% |
Find assessor info on the county website
Neighborhood: 97477
Nearby schools
GreatSchools rating
- 5/10Two Rivers Dos Rios Elementary SchoolGrades: K-5Distance: 0.4 mi
- 3/10Hamlin Middle SchoolGrades: 6-8Distance: 0.9 mi
- 4/10Springfield High SchoolGrades: 9-12Distance: 0.6 mi
Schools provided by the listing agent
- Elementary: Centennial
- Middle: Hamlin
- High: Springfield
Source: RMLS (OR). This data may not be complete. We recommend contacting the local school district to confirm school assignments for this home.
Get pre-qualified for a loan
At Zillow Home Loans, we can pre-qualify you in as little as 5 minutes with no impact to your credit score.An equal housing lender. NMLS #10287.
Sell for more on Zillow
Get a Zillow Showcase℠ listing at no additional cost and you could sell for .
$509,500
2% more+$10,190
With Zillow Showcase(estimated)$519,690

