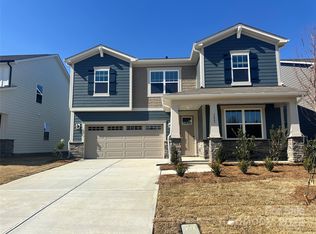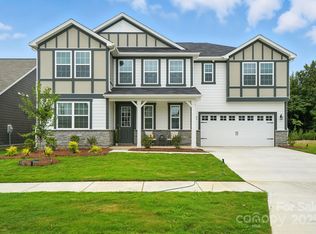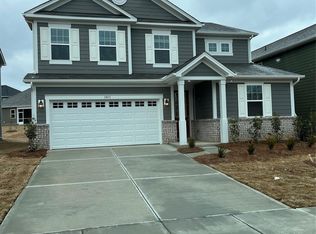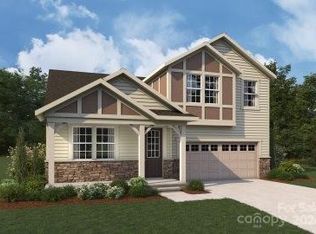Closed
$436,975
1463 Honey Trl, Monroe, NC 28112
4beds
2,324sqft
Single Family Residence
Built in 2025
0.18 Acres Lot
$434,000 Zestimate®
$188/sqft
$-- Estimated rent
Home value
$434,000
$404,000 - $464,000
Not available
Zestimate® history
Loading...
Owner options
Explore your selling options
What's special
Welcome to this beautifully crafted French Country style home, featuring Hardie board siding with charming stone arch entry and 8-ft front door. Open-concept home offers high-end finishes and a spacious layout, perfect for modern living. Inside, you'll find enhanced vinyl plank flooring throughout the main areas, leading to a kitchen with a large iced white quartz island, upgraded cabinets and stainless steel appliances. The kitchen flows into the dining and living area, making it ideal for entertaining. Natural light through the 8-ft sliding glass door, providing easy access to the patio and backyard. The first-floor guest suite features a full bathroom for visitors. Upstairs, the primary suitie has tray ceilings, a spacious walk-in closet, a soaking tub, and a separate stand-up shower. A versatile loft, two additional bedrooms, a hall bath, and laundry room. This home blends classic French Country charm. Close to downtown Waxhaw, downtown Monroe and Wesley Chapel.
Zillow last checked: 8 hours ago
Listing updated: May 17, 2025 at 07:49am
Listing Provided by:
Renee Poteat renee.poteat@mattamycorp.com,
Mattamy Carolina Corporation,
Tracy Olson,
Mattamy Carolina Corporation
Bought with:
Carol Fancher
Keller Williams Ballantyne Area
Source: Canopy MLS as distributed by MLS GRID,MLS#: 4221387
Facts & features
Interior
Bedrooms & bathrooms
- Bedrooms: 4
- Bathrooms: 3
- Full bathrooms: 3
- Main level bedrooms: 1
Bedroom s
- Level: Main
Heating
- Forced Air, Natural Gas
Cooling
- Central Air, Dual
Appliances
- Included: Dishwasher, Disposal, Exhaust Fan, Gas Range, Microwave, Plumbed For Ice Maker
- Laundry: Laundry Room
Features
- Has basement: No
Interior area
- Total structure area: 2,324
- Total interior livable area: 2,324 sqft
- Finished area above ground: 2,324
- Finished area below ground: 0
Property
Parking
- Total spaces: 2
- Parking features: Attached Garage, Garage on Main Level
- Attached garage spaces: 2
Features
- Levels: Two
- Stories: 2
- Pool features: Community
Lot
- Size: 0.18 Acres
Details
- Parcel number: 09351602
- Zoning: Resident
- Special conditions: Standard
Construction
Type & style
- Home type: SingleFamily
- Property subtype: Single Family Residence
Materials
- Hardboard Siding, Stone Veneer
- Foundation: Slab
Condition
- New construction: Yes
- Year built: 2025
Details
- Builder model: Redwood/French Country
- Builder name: Mattamy Homes
Utilities & green energy
- Sewer: Public Sewer
- Water: City
Community & neighborhood
Community
- Community features: Cabana, Picnic Area, Pond, Sidewalks, Street Lights
Location
- Region: Monroe
- Subdivision: Waxhaw Landing
HOA & financial
HOA
- Has HOA: Yes
- HOA fee: $62 monthly
- Association name: Kuester Management
Other
Other facts
- Listing terms: Cash,Conventional,FHA,VA Loan
- Road surface type: Concrete, Paved
Price history
| Date | Event | Price |
|---|---|---|
| 5/16/2025 | Sold | $436,975$188/sqft |
Source: | ||
| 3/17/2025 | Price change | $436,975-1.1%$188/sqft |
Source: | ||
| 11/23/2024 | Listed for sale | $441,975$190/sqft |
Source: Mattamy Homes | ||
Public tax history
| Year | Property taxes | Tax assessment |
|---|---|---|
| 2025 | $2,441 | $279,200 |
| 2024 | -- | -- |
Find assessor info on the county website
Neighborhood: 28112
Nearby schools
GreatSchools rating
- 4/10Walter Bickett Elementary SchoolGrades: PK-5Distance: 0.5 mi
- 1/10Monroe Middle SchoolGrades: 6-8Distance: 2.8 mi
- 2/10Monroe High SchoolGrades: 9-12Distance: 3.5 mi
Get a cash offer in 3 minutes
Find out how much your home could sell for in as little as 3 minutes with a no-obligation cash offer.
Estimated market value
$434,000
Get a cash offer in 3 minutes
Find out how much your home could sell for in as little as 3 minutes with a no-obligation cash offer.
Estimated market value
$434,000



