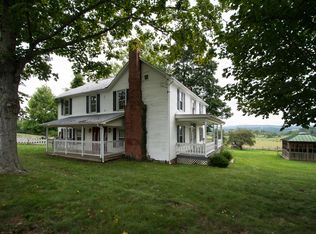Sold for $430,000
$430,000
1463 Hokes Mill Rd, Ronceverte, WV 24970
3beds
2,723sqft
Single Family Residence
Built in 1889
3 Acres Lot
$437,200 Zestimate®
$158/sqft
$1,676 Estimated rent
Home value
$437,200
Estimated sales range
Not available
$1,676/mo
Zestimate® history
Loading...
Owner options
Explore your selling options
What's special
Country Home in Organ Cave: Move-in ready farmhouse with panoramic views This turnkey 3-bed, 3-bath home includes all the modern updates you need while maintaining its original charm. With plenty of space both inside and out, you'll be ready to host big gatherings with your favorite people. Original hardwood floors, TWO up-to-code fireplaces, and architectural detailing are found throughout. The first level offers a large dining room, living room, private office/guest bedroom, and remodeled bathroom with a shower. Upstairs, enjoy a playroom/TV room and a new laundry space right next to the upper floor bedrooms. Stay warm in the winter and cool in the summer on BOTH floors; each level has its own new heat pump and central A/C unit. The private main suite includes a remodeled bathroom and its own staircase. Two additional bedrooms each have access to a
3rd new bathroom. Your country kitchen has new appliances and looks into the sunroom, where you can enjoy sweeping farm views. The 3-acre lot allows for many uses and includes an organic garden, orchard, and a historic barn. The 2-car garage sits on a wrap-around driveway with plenty of parking. The roof on both the house and garage was installed in 2021.
The Organ Cave area rarely has available homes and it's no wonder: this quiet location is just 15 minutes from your driveway to vibrant Lewisburg, combining the best of two worlds. Don't miss out on your chance to own this charming and fully functional home before it's gone!
Zillow last checked: 8 hours ago
Listing updated: May 12, 2025 at 05:02am
Listed by:
Linda Rodgers 304-646-4408,
Better Homes and Gardens Real Estate Central
Bought with:
Non Agent
A Non Member Company
Source: GVMLS,MLS#: 25-326
Facts & features
Interior
Bedrooms & bathrooms
- Bedrooms: 3
- Bathrooms: 3
- Full bathrooms: 2
- 3/4 bathrooms: 1
Heating
- Electric Heat Pump
Cooling
- Central Air
Appliances
- Included: Dryer, Refrigerator, Range/Oven, Dishwasher, Washer
Features
- Laminate Kitchen Counters, Marble Bath Counters, Quartz Bath Counters
- Flooring: Carpet, Luxury Vinyl Tile, Hardwood, Ceramic Tile
- Has fireplace: Yes
- Fireplace features: Wood Burning, Stove, Stainless Liners, Insert, Wood Burning Stove
Interior area
- Total structure area: 2,723
- Total interior livable area: 2,723 sqft
- Finished area above ground: 2,723
Property
Parking
- Total spaces: 2
- Parking features: Detached, 2 Car
- Garage spaces: 2
Features
- Levels: Two
- Patio & porch: Porch: 3
- Has view: Yes
- View description: Mountain(s), Sunset / Western, Sunrise / Eastern
Lot
- Size: 3 Acres
Details
- Additional structures: Barn(s), Outbuilding
- Parcel number: 1308001800820001
- Zoning description: Residential
- Special conditions: Standard
Construction
Type & style
- Home type: SingleFamily
- Property subtype: Single Family Residence
Materials
- Vinyl Siding
- Foundation: Block, Stone
- Roof: Shingle
Condition
- Year built: 1889
Community & neighborhood
Location
- Region: Ronceverte
HOA & financial
HOA
- Has HOA: No
Price history
| Date | Event | Price |
|---|---|---|
| 5/7/2025 | Sold | $430,000+7.8%$158/sqft |
Source: | ||
| 4/5/2025 | Pending sale | $399,000$147/sqft |
Source: | ||
| 3/24/2025 | Listed for sale | $399,000+110%$147/sqft |
Source: | ||
| 4/28/2021 | Sold | $190,000-15.6%$70/sqft |
Source: | ||
| 5/9/2014 | Sold | $225,000+2150%$83/sqft |
Source: | ||
Public tax history
| Year | Property taxes | Tax assessment |
|---|---|---|
| 2025 | $36 +6.7% | $1,920 +6.7% |
| 2024 | $33 +32.5% | $1,800 +36.4% |
| 2023 | $25 | $1,320 +4.8% |
Find assessor info on the county website
Neighborhood: 24970
Nearby schools
GreatSchools rating
- 3/10Ronceverte Elementary SchoolGrades: PK-5Distance: 3.6 mi
- 6/10Eastern Greenbrier Middle SchoolGrades: 6-8Distance: 4.3 mi
- NAGreenbrier School of Practical NursingGrades: 9-12Distance: 4.4 mi
Schools provided by the listing agent
- Elementary: Ronceverte
Source: GVMLS. This data may not be complete. We recommend contacting the local school district to confirm school assignments for this home.

Get pre-qualified for a loan
At Zillow Home Loans, we can pre-qualify you in as little as 5 minutes with no impact to your credit score.An equal housing lender. NMLS #10287.
