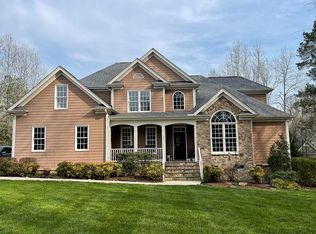Better than new! 4 BR, 3 Bath home on 2+ acres built in 2014 with superior custom design and decor. Beautiful wood and tile floors, granite counters, custom mud room with built in benches and cubbies. 4 BRs plus a study, and a huge bonus room over the 3 car garage. Open floor plan, with kitchen, breakfast, family and sun rooms all connected, perfect for entertaining. Spacious master suite with garden tub, large separate shower, and plenty of closet space. Wraparound covered porch. Reduced below tax value!
This property is off market, which means it's not currently listed for sale or rent on Zillow. This may be different from what's available on other websites or public sources.
