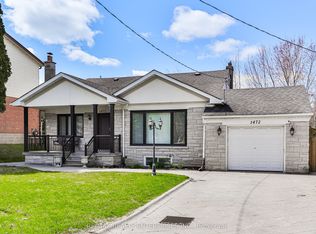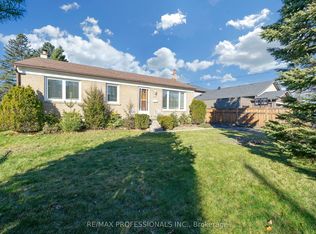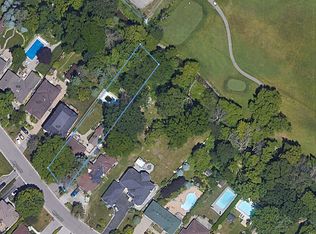A Newly-Completed Modern Home With Full Tarion Warranty, Offering Over 6000Sf Of Living Space, Designed To Enhance Natural Light And Built To Exacting Standards. Sprawling Main Level With Dramatic Formal Living Room, Oversized Family + Dining And Stylish Mudroom. Outstanding Kitchen Completed With Premium Appliances, Large Island, Pantry And Windows Overlooking Yard. 4 Bedroom On 2nd, Each With Ensuite Bath Including Primary Bedroom With Private Terrace, Large Walk-In Closet And Decadent Ensuite. Stylish Luxury, With Tarion In Place. Dramatic And Sophisticated Family Living.
This property is off market, which means it's not currently listed for sale or rent on Zillow. This may be different from what's available on other websites or public sources.



