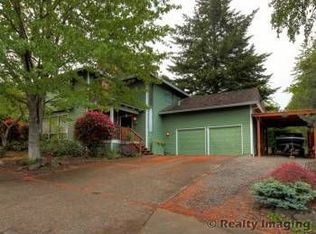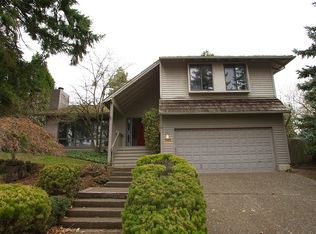Sold
$895,000
1463 Greentree Cir, Lake Oswego, OR 97034
4beds
2,048sqft
Residential, Single Family Residence
Built in 1976
-- sqft lot
$898,500 Zestimate®
$437/sqft
$4,135 Estimated rent
Home value
$898,500
$854,000 - $952,000
$4,135/mo
Zestimate® history
Loading...
Owner options
Explore your selling options
What's special
Discover this beautifully updated 4-bedroom, 2.5-bath tri-level home offering the perfect balance of style, functionality, and outdoor enjoyment. The open-concept great room features bamboo flooring, a sleek granite and stainless-steel kitchen, and upgraded vinyl windows that bathe the space in natural light.The lower-level family room is an entertainer's dream with a cozy fireplace, wet bar, and an additional bedroom—ideal for guests or a private office. Upstairs, find three spacious bedrooms and two baths, providing ample space for everyone.Step outside to your personal paradise, featuring an expansive deck perfect for entertaining and a full-sized in-ground pool, plus a hot tub, ready for summer fun. The extensive patio space is set up with an outdoor fireplace and room to lounge. The heated garage with a commercial-grade unit is a versatile space for hobbies, storage, or projects. Ability to park an RV or boat on the side.,Nestled in a highly desirable neighborhood, this home is just minutes from a local park and the esteemed Palisades World Language School. Enjoy all the amenities Lake Oswego offers, including the brand-new Aquatic Center, Skate Park, Dog Park, and Luscher Farms. Make this dream home yours and experience the best of Lake Oswego living! Open Saturday from 1-3 December 7th.
Zillow last checked: 8 hours ago
Listing updated: February 03, 2025 at 07:53am
Listed by:
Joelle Lewis 503-407-8586,
eXp Realty, LLC
Bought with:
Chelsea Miller, 201216607
eXp Realty LLC
Source: RMLS (OR),MLS#: 24531229
Facts & features
Interior
Bedrooms & bathrooms
- Bedrooms: 4
- Bathrooms: 3
- Full bathrooms: 2
- Partial bathrooms: 1
Primary bedroom
- Features: Ensuite
- Level: Upper
- Area: 132
- Dimensions: 12 x 11
Bedroom 2
- Level: Upper
- Area: 99
- Dimensions: 11 x 9
Bedroom 3
- Level: Upper
- Area: 90
- Dimensions: 10 x 9
Bedroom 4
- Features: Tile Floor
- Level: Lower
- Area: 108
- Dimensions: 9 x 12
Dining room
- Features: Bamboo Floor
- Level: Main
- Area: 120
- Dimensions: 12 x 10
Family room
- Features: Fireplace, Tile Floor, Wet Bar
- Level: Lower
- Area: 216
- Dimensions: 18 x 12
Kitchen
- Features: Island, Bamboo Floor
- Level: Main
- Area: 180
- Width: 12
Heating
- Forced Air, Fireplace(s)
Cooling
- Central Air
Appliances
- Included: Built-In Range, Dishwasher, Disposal, Down Draft, Gas Water Heater
- Laundry: Laundry Room
Features
- Ceiling Fan(s), Vaulted Ceiling(s), Wet Bar, Kitchen Island, Granite
- Flooring: Hardwood, Tile, Wall to Wall Carpet, Bamboo
- Windows: Double Pane Windows, Vinyl Frames
- Basement: Daylight
- Number of fireplaces: 2
- Fireplace features: Wood Burning
Interior area
- Total structure area: 2,048
- Total interior livable area: 2,048 sqft
Property
Parking
- Total spaces: 2
- Parking features: Driveway, On Street, RV Boat Storage, Garage Door Opener, Attached, Extra Deep Garage
- Attached garage spaces: 2
- Has uncovered spaces: Yes
Features
- Levels: Tri Level
- Stories: 3
- Patio & porch: Deck, Patio
- Exterior features: Fire Pit, RV Hookup
- Has private pool: Yes
- Has spa: Yes
- Spa features: Free Standing Hot Tub
- Fencing: Fenced
Lot
- Features: Gentle Sloping, Level, Sprinkler, SqFt 7000 to 9999
Details
- Additional structures: RVHookup, RVBoatStorage
- Parcel number: 00312469
Construction
Type & style
- Home type: SingleFamily
- Property subtype: Residential, Single Family Residence
Materials
- Cedar, Wood Composite
- Foundation: Concrete Perimeter, Slab
- Roof: Composition
Condition
- Updated/Remodeled
- New construction: No
- Year built: 1976
Utilities & green energy
- Gas: Gas
- Sewer: Public Sewer
- Water: Public
- Utilities for property: Cable Connected
Green energy
- Water conservation: Dual Flush Toilet
Community & neighborhood
Security
- Security features: Security Lights
Location
- Region: Lake Oswego
- Subdivision: Palisades
Other
Other facts
- Listing terms: Cash,Conventional,FHA,VA Loan
- Road surface type: Paved
Price history
| Date | Event | Price |
|---|---|---|
| 2/3/2025 | Sold | $895,000-0.5%$437/sqft |
Source: | ||
| 12/27/2024 | Pending sale | $899,900$439/sqft |
Source: | ||
| 11/21/2024 | Listed for sale | $899,900+80%$439/sqft |
Source: | ||
| 8/7/2024 | Listing removed | -- |
Source: Zillow Rentals | ||
| 8/4/2024 | Listed for rent | $5,000$2/sqft |
Source: Zillow Rentals | ||
Public tax history
| Year | Property taxes | Tax assessment |
|---|---|---|
| 2024 | $7,592 +3% | $395,179 +3% |
| 2023 | $7,369 +3.1% | $383,669 +3% |
| 2022 | $7,150 +8.3% | $372,495 +3% |
Find assessor info on the county website
Neighborhood: Palisades
Nearby schools
GreatSchools rating
- 9/10Hallinan Elementary SchoolGrades: K-5Distance: 1.2 mi
- 6/10Lakeridge Middle SchoolGrades: 6-8Distance: 1.8 mi
- 9/10Lakeridge High SchoolGrades: 9-12Distance: 0.4 mi
Schools provided by the listing agent
- Elementary: Hallinan
- Middle: Lakeridge
- High: Lakeridge,Lake Oswego
Source: RMLS (OR). This data may not be complete. We recommend contacting the local school district to confirm school assignments for this home.
Get a cash offer in 3 minutes
Find out how much your home could sell for in as little as 3 minutes with a no-obligation cash offer.
Estimated market value
$898,500
Get a cash offer in 3 minutes
Find out how much your home could sell for in as little as 3 minutes with a no-obligation cash offer.
Estimated market value
$898,500


