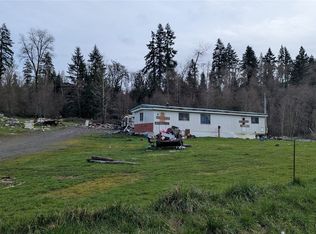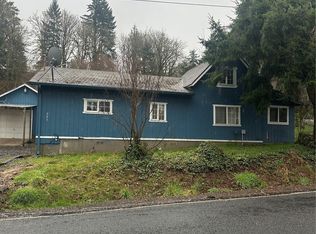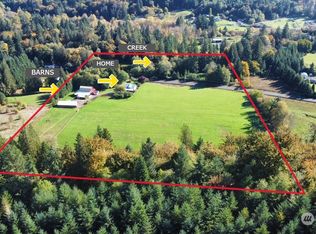Sold
Listed by:
Tara Lundin,
Windermere Northwest Living,
Barbara Stephenson,
Windermere Northwest Living
Bought with: Engel & Völkers Wstrn Frontier
$415,960
1463 Ferrier Road, Winlock, WA 98596
4beds
1,782sqft
Manufactured On Land
Built in 2002
4.45 Acres Lot
$414,800 Zestimate®
$233/sqft
$1,847 Estimated rent
Home value
$414,800
$361,000 - $477,000
$1,847/mo
Zestimate® history
Loading...
Owner options
Explore your selling options
What's special
Don't miss out on this wonderfully cared for home. This home has a ton of potential and room to stretch. Four bedrooms, two bathrooms, formal living and dining rooms, family room and spacious kitchen with a breakfast nook. On 4.45 acres with so much possibility. Sit on the covered front porch and overlook the pasture or go explore in the woods. This home will qualify for FHA and VA financing. Make your appointment today for your own private tour.
Zillow last checked: 8 hours ago
Listing updated: November 20, 2025 at 04:04am
Offers reviewed: Sep 14
Listed by:
Tara Lundin,
Windermere Northwest Living,
Barbara Stephenson,
Windermere Northwest Living
Bought with:
Christina M Wyatt, 135191
Engel & Völkers Wstrn Frontier
Source: NWMLS,MLS#: 2427898
Facts & features
Interior
Bedrooms & bathrooms
- Bedrooms: 4
- Bathrooms: 2
- Full bathrooms: 2
- Main level bathrooms: 2
- Main level bedrooms: 4
Dining room
- Level: Main
Entry hall
- Level: Main
Family room
- Level: Main
Heating
- Forced Air, Electric
Cooling
- None
Appliances
- Included: Dishwasher(s), Dryer(s), Microwave(s), Refrigerator(s), Stove(s)/Range(s), Washer(s)
Features
- Bath Off Primary, Dining Room
- Flooring: Laminate, Vinyl, Carpet
- Windows: Double Pane/Storm Window
- Basement: None
- Has fireplace: No
Interior area
- Total structure area: 1,782
- Total interior livable area: 1,782 sqft
Property
Parking
- Parking features: Driveway, RV Parking
Features
- Levels: One
- Stories: 1
- Entry location: Main
- Patio & porch: Bath Off Primary, Double Pane/Storm Window, Dining Room, Vaulted Ceiling(s), Walk-In Closet(s)
Lot
- Size: 4.45 Acres
- Features: Paved, Deck, Outbuildings, RV Parking
- Topography: Level,Rolling,Sloped
- Residential vegetation: Garden Space, Pasture
Details
- Parcel number: 012045006
- Zoning description: Jurisdiction: County
- Special conditions: Standard
Construction
Type & style
- Home type: MobileManufactured
- Property subtype: Manufactured On Land
Materials
- Cement Planked, Cement Plank
- Foundation: Tie Down
- Roof: Composition
Condition
- Good
- Year built: 2002
Details
- Builder model: O1661F/HBOS
Utilities & green energy
- Electric: Company: Lewis County PUD
- Sewer: Septic Tank
- Water: Individual Well
Community & neighborhood
Location
- Region: Winlock
- Subdivision: Winlock
Other
Other facts
- Body type: Double Wide
- Listing terms: Cash Out,Conventional,FHA,State Bond,VA Loan
- Cumulative days on market: 7 days
Price history
| Date | Event | Price |
|---|---|---|
| 10/20/2025 | Sold | $415,960+4.3%$233/sqft |
Source: | ||
| 9/15/2025 | Pending sale | $399,000$224/sqft |
Source: | ||
| 9/8/2025 | Listed for sale | $399,000+148.4%$224/sqft |
Source: | ||
| 9/14/2007 | Sold | $160,600$90/sqft |
Source: | ||
Public tax history
| Year | Property taxes | Tax assessment |
|---|---|---|
| 2024 | $2,959 +2.1% | $400,500 -0.9% |
| 2023 | $2,899 -0.1% | $404,200 +29.1% |
| 2021 | $2,903 +11.3% | $313,200 +21.9% |
Find assessor info on the county website
Neighborhood: 98596
Nearby schools
GreatSchools rating
- 4/10Winlock Miller Elementary SchoolGrades: PK-5Distance: 1.9 mi
- 4/10Winlock Middle SchoolGrades: 6-8Distance: 3.2 mi
- 4/10Winlock Senior High SchoolGrades: 9-12Distance: 3.2 mi
Schools provided by the listing agent
- Elementary: Winlock Miller Elem
- Middle: Winlock Mid
- High: Winlock Snr High
Source: NWMLS. This data may not be complete. We recommend contacting the local school district to confirm school assignments for this home.



