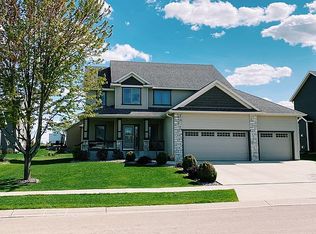Closed
$690,000
1463 Echo Ridge St SW, Rochester, MN 55902
5beds
3,512sqft
Single Family Residence
Built in 2010
0.27 Acres Lot
$716,600 Zestimate®
$196/sqft
$3,393 Estimated rent
Home value
$716,600
$652,000 - $781,000
$3,393/mo
Zestimate® history
Loading...
Owner options
Explore your selling options
What's special
This stunning 5-bedroom, 3-bath walk-out ranch has main floor living with 3 bedrooms on the main level. Step into the spacious living area, perfect for entertaining, and prepare meals with ease in the modern kitchen featuring an induction cooktop and granite countertops. The primary suite boasts heated floors in the bathroom, ensuring warmth and comfort year-round. In the basement, movie nights will never be the same in your private theater room. Outside, the composite deck is ideal for relaxing or gatherings, and the irrigation system keeps your lawn lush and green. Practical features include a heated garage and an additional cement pad for extra parking. The home is equipped with central vac, making cleaning a breeze. Recent updates like new James Hardie siding and a new roof provide peace of mind and enhance the home's curb appeal. Additionally, this home comes with an assumable mortgage, offering financial flexibility. Don't miss out on this exceptional property!
Zillow last checked: 8 hours ago
Listing updated: April 18, 2025 at 07:48am
Listed by:
Jessica Koepp 612-600-6926,
Edina Realty, Inc.
Bought with:
Mary DaRos
Edina Realty, Inc.
Source: NorthstarMLS as distributed by MLS GRID,MLS#: 6558634
Facts & features
Interior
Bedrooms & bathrooms
- Bedrooms: 5
- Bathrooms: 3
- Full bathrooms: 3
Bedroom 1
- Level: Main
- Area: 168 Square Feet
- Dimensions: 14x12
Bedroom 2
- Level: Main
- Area: 121 Square Feet
- Dimensions: 11x11
Bedroom 3
- Level: Main
- Area: 110 Square Feet
- Dimensions: 11x10
Bedroom 4
- Level: Lower
- Area: 168 Square Feet
- Dimensions: 14x12
Bedroom 5
- Level: Lower
- Area: 168 Square Feet
- Dimensions: 14x12
Dining room
- Level: Main
- Area: 110 Square Feet
- Dimensions: 11x10
Family room
- Level: Lower
- Area: 440 Square Feet
- Dimensions: 22x20
Kitchen
- Level: Main
- Area: 110 Square Feet
- Dimensions: 11x10
Living room
- Level: Main
- Area: 273 Square Feet
- Dimensions: 21x13
Media room
- Level: Lower
- Area: 315 Square Feet
- Dimensions: 21x15
Heating
- Forced Air
Cooling
- Central Air
Appliances
- Included: Air-To-Air Exchanger, Cooktop, Dishwasher, Disposal, Dryer, ENERGY STAR Qualified Appliances, Exhaust Fan, Gas Water Heater, Microwave, Range, Refrigerator, Stainless Steel Appliance(s), Wall Oven, Washer, Water Softener Owned
Features
- Central Vacuum
- Basement: Daylight,Drain Tiled,Finished,Full,Walk-Out Access
- Number of fireplaces: 1
- Fireplace features: Gas
Interior area
- Total structure area: 3,512
- Total interior livable area: 3,512 sqft
- Finished area above ground: 1,756
- Finished area below ground: 1,594
Property
Parking
- Total spaces: 3
- Parking features: Attached, Concrete, Floor Drain, Garage Door Opener, Heated Garage, Insulated Garage
- Attached garage spaces: 3
- Has uncovered spaces: Yes
Accessibility
- Accessibility features: None
Features
- Levels: One
- Stories: 1
- Patio & porch: Composite Decking, Deck, Patio
Lot
- Size: 0.27 Acres
Details
- Foundation area: 1756
- Parcel number: 642212076733
- Zoning description: Residential-Single Family
Construction
Type & style
- Home type: SingleFamily
- Property subtype: Single Family Residence
Materials
- Brick/Stone, Fiber Cement
- Roof: Age 8 Years or Less
Condition
- Age of Property: 15
- New construction: No
- Year built: 2010
Utilities & green energy
- Gas: Natural Gas
- Sewer: City Sewer/Connected
- Water: City Water/Connected
Community & neighborhood
Location
- Region: Rochester
- Subdivision: Echo Ridge
HOA & financial
HOA
- Has HOA: No
Price history
| Date | Event | Price |
|---|---|---|
| 4/17/2025 | Sold | $690,000$196/sqft |
Source: | ||
| 3/12/2025 | Pending sale | $690,000$196/sqft |
Source: | ||
| 12/23/2024 | Listed for sale | $690,000$196/sqft |
Source: | ||
| 11/14/2024 | Listing removed | $690,000$196/sqft |
Source: | ||
| 9/24/2024 | Price change | $690,000-2.8%$196/sqft |
Source: | ||
Public tax history
| Year | Property taxes | Tax assessment |
|---|---|---|
| 2025 | $8,463 +10.6% | $604,800 +2.9% |
| 2024 | $7,652 | $587,500 -0.2% |
| 2023 | -- | $588,600 +13.4% |
Find assessor info on the county website
Neighborhood: 55902
Nearby schools
GreatSchools rating
- 7/10Bamber Valley Elementary SchoolGrades: PK-5Distance: 1.4 mi
- 4/10Willow Creek Middle SchoolGrades: 6-8Distance: 2.2 mi
- 9/10Mayo Senior High SchoolGrades: 8-12Distance: 2.7 mi
Schools provided by the listing agent
- Elementary: Bamber Valley
- Middle: Willow Creek
- High: Mayo
Source: NorthstarMLS as distributed by MLS GRID. This data may not be complete. We recommend contacting the local school district to confirm school assignments for this home.
Get a cash offer in 3 minutes
Find out how much your home could sell for in as little as 3 minutes with a no-obligation cash offer.
Estimated market value$716,600
Get a cash offer in 3 minutes
Find out how much your home could sell for in as little as 3 minutes with a no-obligation cash offer.
Estimated market value
$716,600
