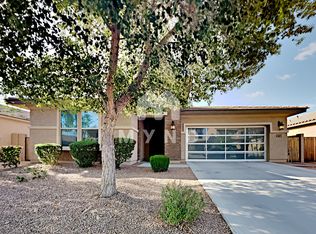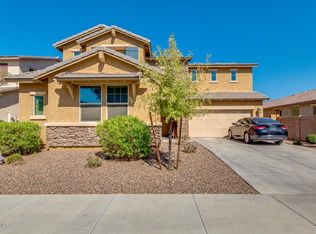Sold for $650,000
$650,000
1463 E Warbler Rd, Gilbert, AZ 85297
3beds
3baths
2,295sqft
Single Family Residence
Built in 2014
7,200 Square Feet Lot
$632,200 Zestimate®
$283/sqft
$2,551 Estimated rent
Home value
$632,200
$575,000 - $695,000
$2,551/mo
Zestimate® history
Loading...
Owner options
Explore your selling options
What's special
Impeccably maintained 3-bedroom, 2.5-bath home PLUS an office in a premier location in Gilbert! The chef's kitchen boasts 2 full-size ovens, convection oven, staggered walnut cabinets, walk-in pantry, and large island. Split floor plan ensures privacy with oversized bedrooms and a primary suite featuring dual vanities, soaking tub, shower, and walk-in closet. There is no lack of storage w/ an extra storage room available in the laundry room. The backyard is an oasis, w/lush fruit trees, herbs, & raised garden beds, all watered by a timed irrigation making this an easy maintained yard. Retractable awnings provide comfort and shade at any time of day. 3-car tandem garage w/ utility sink, overhead storage racks & two 50amp outlets. Close to top rated schools, restaurants & shopping.
Zillow last checked: 8 hours ago
Listing updated: March 14, 2025 at 12:36pm
Listed by:
Ceejay Cesiel 770-605-5624,
Berkshire Hathaway HomeServices Arizona Properties,
Mike Santistevan 480-510-3150,
Berkshire Hathaway HomeServices Arizona Properties
Bought with:
Lavinia Lim, SA529879000
GPM Realty & Investment
Source: ARMLS,MLS#: 6765729

Facts & features
Interior
Bedrooms & bathrooms
- Bedrooms: 3
- Bathrooms: 3
Heating
- Electric, Ceiling
Cooling
- Central Air, Ceiling Fan(s), Programmable Thmstat
Appliances
- Included: Electric Cooktop
Features
- High Speed Internet, Granite Counters, Double Vanity, Eat-in Kitchen, Breakfast Bar, 9+ Flat Ceilings, No Interior Steps, Kitchen Island, Pantry, Full Bth Master Bdrm, Separate Shwr & Tub
- Flooring: Carpet, Tile
- Windows: Double Pane Windows
- Has basement: No
Interior area
- Total structure area: 2,295
- Total interior livable area: 2,295 sqft
Property
Parking
- Total spaces: 5
- Parking features: Tandem Garage, Garage Door Opener, Extended Length Garage, Direct Access, Electric Vehicle Charging Station(s)
- Garage spaces: 3
- Uncovered spaces: 2
Features
- Stories: 1
- Patio & porch: Covered, Patio
- Exterior features: RV Hookup
- Pool features: None
- Spa features: None
- Fencing: Block
Lot
- Size: 7,200 sqft
- Features: Sprinklers In Rear, Sprinklers In Front, Desert Back, Desert Front, Gravel/Stone Front, Synthetic Grass Back, Auto Timer H2O Back
Details
- Parcel number: 30458896
Construction
Type & style
- Home type: SingleFamily
- Property subtype: Single Family Residence
Materials
- Stucco, Wood Frame, Painted, Stone
- Roof: Tile,Concrete
Condition
- Year built: 2014
Details
- Builder name: Meritage Homes
Utilities & green energy
- Sewer: Public Sewer
- Water: City Water
Green energy
- Energy efficient items: Solar Tubes
Community & neighborhood
Community
- Community features: Playground, Biking/Walking Path
Location
- Region: Gilbert
- Subdivision: VILLAGES AT VAL VISTA PHASE 3
HOA & financial
HOA
- Has HOA: Yes
- HOA fee: $75 monthly
- Services included: Maintenance Grounds
- Association name: Villages @ Val Vista
- Association phone: 866-516-7424
Other
Other facts
- Listing terms: Cash,Conventional,FHA,VA Loan
- Ownership: Fee Simple
Price history
| Date | Event | Price |
|---|---|---|
| 3/16/2025 | Listing removed | $2,800$1/sqft |
Source: Zillow Rentals Report a problem | ||
| 3/11/2025 | Price change | $2,800-3.4%$1/sqft |
Source: Zillow Rentals Report a problem | ||
| 2/27/2025 | Listed for rent | $2,900$1/sqft |
Source: Zillow Rentals Report a problem | ||
| 2/26/2025 | Sold | $650,000-1.4%$283/sqft |
Source: | ||
| 1/27/2025 | Pending sale | $659,000$287/sqft |
Source: BHHS broker feed #6765729 Report a problem | ||
Public tax history
| Year | Property taxes | Tax assessment |
|---|---|---|
| 2025 | $2,990 +22% | $50,910 -6.9% |
| 2024 | $2,451 +2.2% | $54,700 +85.5% |
| 2023 | $2,398 -0.1% | $29,488 -16.7% |
Find assessor info on the county website
Neighborhood: Villages Val Vista
Nearby schools
GreatSchools rating
- 9/10Weinberg Elementary SchoolGrades: PK-6Distance: 1.5 mi
- 10/10Perry High SchoolGrades: 8-12Distance: 1.1 mi
- 7/10Willie & Coy Payne Jr. High SchoolGrades: 7-8Distance: 5.1 mi
Get a cash offer in 3 minutes
Find out how much your home could sell for in as little as 3 minutes with a no-obligation cash offer.
Estimated market value
$632,200

