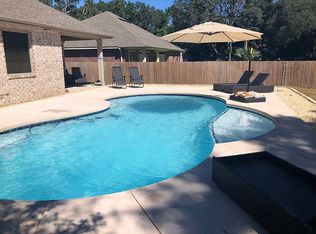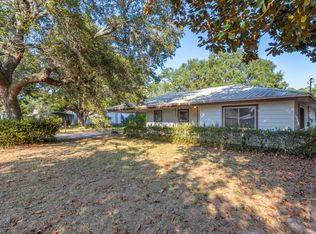Sold for $534,900
$534,900
1463 Cat Mar Rd, Niceville, FL 32578
4beds
2,176sqft
Single Family Residence
Built in 2022
7,840.8 Square Feet Lot
$533,300 Zestimate®
$246/sqft
$2,961 Estimated rent
Maximize your home sale
Get more eyes on your listing so you can sell faster and for more.
Home value
$533,300
$496,000 - $576,000
$2,961/mo
Zestimate® history
Loading...
Owner options
Explore your selling options
What's special
Step into style and comfort with this stunning 4-bedroom, 2.5-bath custom home, crafted in 2022 by a trusted local builder. Designed in the timeless Craftsman style, this home blends classic charm with all the modern upgrades you've been dreaming of.Inside, you'll find luxurious Carrara White Quartz countertops, elegant White Shaker cabinetry with soft-close drawers, and a full GE Stainless Steel gas appliance package--all perfectly set in a kitchen that's as functional as it is beautiful. Solid surface luxury vinyl plank flooring runs throughout, complemented by soaring 9' ceilings, crown molding, and recessed lighting that brings warmth and sophistication to every room.Whether you're hosting guests or relaxing at home, this space delivers comfort, class, and effortless style. And with a prime location just minutes from Eglin Air Force Base and the world-renowned white-sand beaches of Destin, this home truly has it all.
This is more than just a house it's your next chapter.
Zillow last checked: 8 hours ago
Listing updated: July 21, 2025 at 05:14am
Listed by:
Jordan K Wyatt 361-876-0094,
The Premier Property Group,
Wanda L Jackson 817-301-6808,
The Premier Property Group
Bought with:
Zee T White, 3011023
ERA American Real Estate
Source: ECAOR,MLS#: 974116 Originating MLS: Emerald Coast
Originating MLS: Emerald Coast
Facts & features
Interior
Bedrooms & bathrooms
- Bedrooms: 4
- Bathrooms: 3
- Full bathrooms: 2
- 1/2 bathrooms: 1
Primary bedroom
- Features: MBed First Floor, Tray Ceiling(s), Walk-In Closet(s)
- Level: First
Bedroom
- Level: First
Primary bathroom
- Features: Double Vanity, Soaking Tub, MBath Separate Shwr
Kitchen
- Level: First
Heating
- Electric
Cooling
- Electric, Ceiling Fan(s)
Appliances
- Included: Dishwasher, Disposal, Microwave, Refrigerator W/IceMk, Gas Range, Gas Water Heater, Tankless Water Heater
- Laundry: Washer/Dryer Hookup, Laundry Room
Features
- Breakfast Bar, Crown Molding, High Ceilings, Ceiling Tray/Cofferd, Recessed Lighting, Pantry, Bedroom, Dining Room, Entrance Foyer, Great Room, Kitchen, Master Bathroom, Master Bedroom
- Flooring: Vinyl
- Windows: Double Pane Windows
- Attic: Pull Down Stairs
- Common walls with other units/homes: No Common Walls
Interior area
- Total structure area: 2,176
- Total interior livable area: 2,176 sqft
Property
Parking
- Total spaces: 2
- Parking features: Attached, Garage Door Opener
- Attached garage spaces: 2
Features
- Stories: 1
- Patio & porch: Patio Covered, Porch, Covered Porch
- Exterior features: Sprinkler System
- Pool features: None
- Fencing: Privacy
Lot
- Size: 7,840 sqft
- Dimensions: 231 x 50
- Features: Interior Lot, Level
Details
- Parcel number: 241S22223B000B0190
- Zoning description: Resid Single Family
Construction
Type & style
- Home type: SingleFamily
- Property subtype: Single Family Residence
Materials
- Brick, Frame, Trim Vinyl
- Foundation: Slab
- Roof: Roof Dimensional Shg
Condition
- Construction Complete
- Year built: 2022
Utilities & green energy
- Sewer: Septic Tank
- Water: Public
- Utilities for property: Electricity Connected, Natural Gas Connected
Community & neighborhood
Security
- Security features: Smoke Detector(s)
Location
- Region: Niceville
- Subdivision: Seminole 1st
Other
Other facts
- Listing terms: Conventional,FHA,VA Loan
- Road surface type: Paved
Price history
| Date | Event | Price |
|---|---|---|
| 7/21/2025 | Sold | $534,900-0.9%$246/sqft |
Source: | ||
| 5/28/2025 | Pending sale | $540,000$248/sqft |
Source: | ||
| 4/18/2025 | Listed for sale | $540,000+4.2%$248/sqft |
Source: | ||
| 10/12/2022 | Sold | $518,000-3.2%$238/sqft |
Source: | ||
| 9/21/2022 | Pending sale | $535,000$246/sqft |
Source: | ||
Public tax history
| Year | Property taxes | Tax assessment |
|---|---|---|
| 2024 | $5,323 +2.4% | $489,666 +3% |
| 2023 | $5,199 +644.2% | $475,404 +716.9% |
| 2022 | $699 -34% | $58,195 -32% |
Find assessor info on the county website
Neighborhood: 32578
Nearby schools
GreatSchools rating
- 7/10Bluewater Elementary SchoolGrades: PK-5Distance: 1.2 mi
- 9/10C. W. Ruckel Middle SchoolGrades: 6-8Distance: 5.3 mi
- 7/10Niceville Senior High SchoolGrades: 9-12Distance: 5.3 mi
Schools provided by the listing agent
- Elementary: Bluewater
- Middle: Ruckel
- High: Niceville
Source: ECAOR. This data may not be complete. We recommend contacting the local school district to confirm school assignments for this home.

Get pre-qualified for a loan
At Zillow Home Loans, we can pre-qualify you in as little as 5 minutes with no impact to your credit score.An equal housing lender. NMLS #10287.

