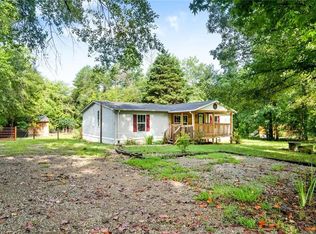Sold co op non member
$308,000
1463 Ball Park Rd, Enoree, SC 29335
4beds
2,280sqft
Mobile Home
Built in 2023
2.02 Acres Lot
$318,200 Zestimate®
$135/sqft
$-- Estimated rent
Home value
$318,200
$299,000 - $337,000
Not available
Zestimate® history
Loading...
Owner options
Explore your selling options
What's special
You have got to see this home! Too many great features to list: 2 acre +/- lot, open floor plan, luxury vinyl plank flooring throughout, stacked stone fireplace, built-in bookcases and desk, chef's kitchen with lots of cabinets, countertop space and farmhouse sink, 10'x6' pantry, luxury owner's bath with walk-in shower and garden tub, 14'x5' owner's walk in closet, large dining area, stylish barn doors in the hallway, spacious laundry room with utility sink and coat / shoe organizer, architectural shingle roof, high quality cement plank siding and more! Don't let this one get away!
Zillow last checked: 8 hours ago
Listing updated: August 30, 2024 at 01:40pm
Listed by:
Chris D Webb 864-525-2742,
RELIABLE HOME ADVISORS
Bought with:
Chris D Webb, SC
RELIABLE HOME ADVISORS
Source: SAR,MLS#: 306248
Facts & features
Interior
Bedrooms & bathrooms
- Bedrooms: 4
- Bathrooms: 3
- Full bathrooms: 2
- 1/2 bathrooms: 1
- Main level bathrooms: 2
- Main level bedrooms: 4
Primary bedroom
- Area: 238
- Dimensions: 17x14
Bedroom 2
- Area: 132
- Dimensions: 12x11
Bedroom 3
- Area: 132
- Dimensions: 12x11
Bedroom 4
- Area: 154
- Dimensions: 14x11
Dining room
- Area: 154
- Dimensions: 14x11
Great room
- Area: 330
- Dimensions: 22x15
Kitchen
- Area: 140
- Dimensions: 14x10
Other
- Description: Pantry
- Area: 60
- Dimensions: 10x6
Heating
- Forced Air, Electricity
Cooling
- Central Air, Electricity
Appliances
- Included: Dishwasher, Refrigerator, Free-Standing Range, Microwave, Electric Range, Range, Electric Water Heater
- Laundry: 1st Floor, Electric Dryer Hookup, Sink, Walk-In, Washer Hookup
Features
- Ceiling Fan(s), Fireplace, Soaking Tub, Ceiling - Smooth, Laminate Counters, Bookcases, Open Floorplan, Split Bedroom Plan, Coffered Ceiling(s), Walk-In Pantry
- Flooring: Luxury Vinyl
- Windows: Insulated Windows, Window Treatments
- Has basement: No
- Has fireplace: No
Interior area
- Total interior livable area: 2,280 sqft
- Finished area above ground: 2,280
- Finished area below ground: 0
Property
Parking
- Parking features: None, None
Features
- Levels: One
- Patio & porch: Porch
Lot
- Size: 2.02 Acres
- Dimensions: 108 x 795
- Features: Level
- Topography: Level
Details
- Parcel number: 4490003915
Construction
Type & style
- Home type: MobileManufactured
- Architectural style: Traditional
- Property subtype: Mobile Home
Materials
- HardiPlank Type
- Foundation: Crawl Space
- Roof: Architectural
Condition
- New construction: Yes
- Year built: 2023
Details
- Builder name: Clayton Homes
Utilities & green energy
- Electric: Laurens
- Sewer: Septic Tank
Community & neighborhood
Location
- Region: Enoree
- Subdivision: None
Other
Other facts
- Body type: Double Wide
Price history
| Date | Event | Price |
|---|---|---|
| 5/8/2024 | Sold | $308,000+2.7%$135/sqft |
Source: | ||
| 4/7/2024 | Pending sale | $299,900$132/sqft |
Source: | ||
| 2/21/2024 | Price change | $299,900-7.7%$132/sqft |
Source: | ||
| 12/13/2023 | Price change | $325,000-9.5%$143/sqft |
Source: | ||
| 11/29/2023 | Listed for sale | $359,000+1137.9%$157/sqft |
Source: | ||
Public tax history
| Year | Property taxes | Tax assessment |
|---|---|---|
| 2025 | -- | $12,320 +705.2% |
| 2024 | $7,043 +3.5% | $1,530 |
| 2023 | $6,807 | $1,530 +88.9% |
Find assessor info on the county website
Neighborhood: 29335
Nearby schools
GreatSchools rating
- NAWoodruff Primary SchoolGrades: PK-2Distance: 4.6 mi
- 6/10Woodruff Middle SchoolGrades: 6-8Distance: 5 mi
- 6/10Woodruff High SchoolGrades: 9-12Distance: 5 mi
Schools provided by the listing agent
- Elementary: 4-Woodruff E
- Middle: 4-Woodruff J
- High: 4-Woodruff High
Source: SAR. This data may not be complete. We recommend contacting the local school district to confirm school assignments for this home.
Get a cash offer in 3 minutes
Find out how much your home could sell for in as little as 3 minutes with a no-obligation cash offer.
Estimated market value$318,200
Get a cash offer in 3 minutes
Find out how much your home could sell for in as little as 3 minutes with a no-obligation cash offer.
Estimated market value
$318,200
