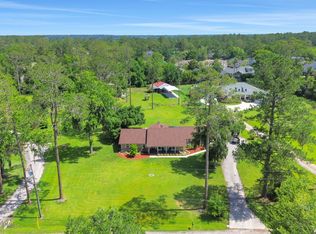Updated & Upgraded! Located in the heart of Fleming Island w/ plenty of room between you & the neighbors. Featuring a formal dining rm. NEW ROOF. Renovated kitchen w/ updated cabinets, under mount lighting, granite counter tops, huge pantry and all kitchen appliances stay. Tile or faux wood floors throughout this home. All bathrooms have been updated w/ tile showers, tile floors, upgraded vanities, mirrors, faucets & light fixtures. Lovely mother in law suite w/ adjoining full bath creates an additional master suite. French doors lead you out to the backyard. Saltwater pool and hot tub are surrounded by pavers. Pool is heated & cooled w/ multi colored lights. Additional amenities include: new pool pump motor, new pool control panel, new windows (only 2 left to replace), Covered RV parking.
This property is off market, which means it's not currently listed for sale or rent on Zillow. This may be different from what's available on other websites or public sources.
