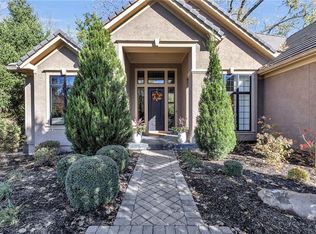Dream DEERBROOKE ESTATES Julian REV 1.5! Absolutely breathtaking soaring ceilings, and completely open. Gorgeous tile throughout, and freshly painted clean lines. Walls of windows, Lanai with fireplace, overlooking completely private treed lot. Lattice boxed ceiling, and beautifully appointed. Huge kitchen island, pendant globe lighting, Alder cabinets, stainless appliances, walk-in pantry, working butler's pantry, granite counters, and bar=Entertainer's Dream. Living, Dinning, Informal Dinning, and 3-Fireplaces!!!
This property is off market, which means it's not currently listed for sale or rent on Zillow. This may be different from what's available on other websites or public sources.
