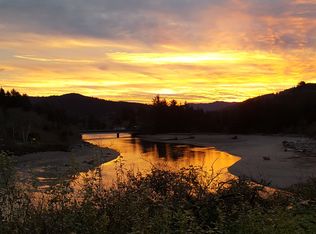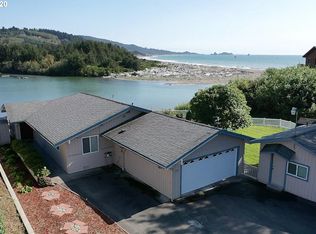Unique one of a kind Luxury Ocean & River Front Home! Take the gentle staircase down to the beach for your morning walk. Whale watch from your private master suite balcony. This home has 3 Master Suites, 3 full baths with a powder room on the main level. High end appliances, granite, hardwoods, remote control blinds, outdoor kitchen and hot tub. Gated gorgeous landscaped .8 acre, property includes additional 1.84 lot to vegetation.
This property is off market, which means it's not currently listed for sale or rent on Zillow. This may be different from what's available on other websites or public sources.

