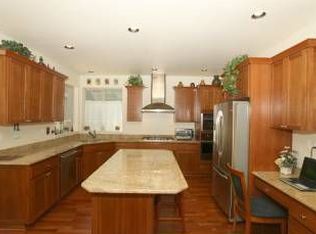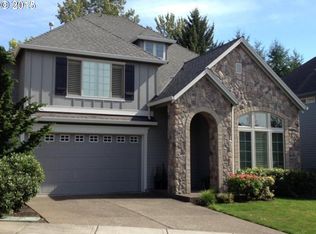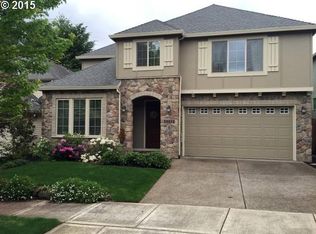Beautiful one owner home on quiet non-thru street that backs to nature space. Covered porch leads to welcoming foyer w/hardwood floors. Formal living rm w/coffered ceiling and hard to find 2nd fireplace. Gourmet kitchen w/chef's desk, butler's pantry, granite countertops and ss appliances. Custom built-ins in family room. Backyard is a tranquil retreat w/ no maint. turf, water feature, and expansive patio. Hurry!
This property is off market, which means it's not currently listed for sale or rent on Zillow. This may be different from what's available on other websites or public sources.


