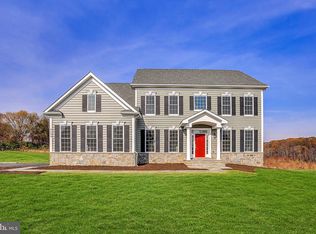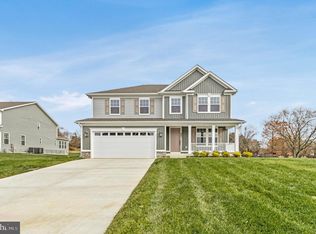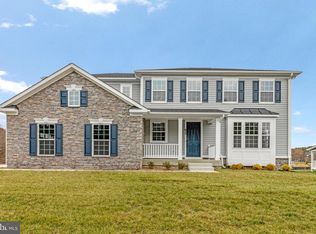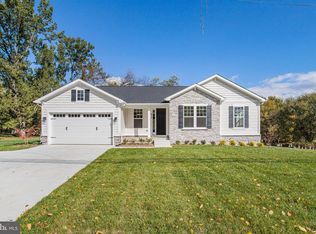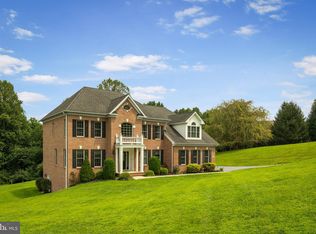With its two-story center hall foyer, formal library and dining room, gourmet kitchen with island, walk-in pantry and sunny morning room, and expansive family room, the Tulare offers all of the space you need and all of the amenities you desire. The Owner's Suite is perfectly appointed with a luxury bathroom with separate vanities, Roman shower and spa-like bath. The upper-level laundry room offers ultimate convenience for modern living. Landens Ridge is a 3 lot development, located in the Fairview Area of Reisterstown. This final premium home sites is 1+ acres in size and offers the rare blend of a serene, rural location with convenient access to dining, shopping, entertainment, and commuter routes. Situated amidst the rolling fields where Reisterstown meets Upperco, the central location affords plenty of leisure opportunities with golf, craft breweries, indoor and outdoor recreation, parks and trails all just a short drive away. Presented in partnership with exclusive builder JMB Homes, Landens Ridge offers a unique opportunity to thoughtfully design a quality custom home in a picturesque rural location. Personalize one of 6 carefully curated floorplans to suit your needs, or meet with us to dream and design a one-of-a-kind home to perfectly suit your lifestyle.
New construction
Price increase: $25K (12/8)
$879,990
14628 Old Hanover Rd, Reisterstown, MD 21136
4beds
3,567sqft
Est.:
Single Family Residence
Built in 2025
1.08 Acres Lot
$878,500 Zestimate®
$247/sqft
$-- HOA
What's special
- 241 days |
- 725 |
- 24 |
Zillow last checked:
Listing updated:
Listed by:
Tim McIntyre 443-250-6618,
The KW Collective 4435741600,
Listing Team: The Mcintyre Team Of The Kw Collective, Co-Listing Team: The Mcintyre Team Of The Kw Collective,Co-Listing Agent: Shari Arciaga 443-472-9588,
The KW Collective
Source: Bright MLS,MLS#: MDBC2130318
Tour with a local agent
Facts & features
Interior
Bedrooms & bathrooms
- Bedrooms: 4
- Bathrooms: 4
- Full bathrooms: 3
- 1/2 bathrooms: 1
- Main level bathrooms: 1
Rooms
- Room types: Dining Room, Primary Bedroom, Bedroom 2, Bedroom 3, Bedroom 4, Kitchen, Family Room, Library, Laundry, Primary Bathroom
Primary bedroom
- Features: Flooring - Carpet, Walk-In Closet(s), Crown Molding, Primary Bedroom - Dressing Area
- Level: Upper
- Area: 340 Square Feet
- Dimensions: 20 x 17
Bedroom 2
- Features: Flooring - Carpet
- Level: Upper
- Area: 156 Square Feet
- Dimensions: 13 x 12
Bedroom 3
- Features: Flooring - Carpet
- Level: Upper
- Area: 100 Square Feet
- Dimensions: 10 x 10
Bedroom 4
- Features: Flooring - Carpet
- Level: Upper
- Area: 143 Square Feet
- Dimensions: 13 x 11
Primary bathroom
- Features: Flooring - Tile/Brick, Soaking Tub
- Level: Upper
Dining room
- Features: Flooring - HardWood, Chair Rail, Crown Molding
- Level: Main
- Area: 192 Square Feet
- Dimensions: 16 x 12
Family room
- Features: Fireplace - Gas
- Level: Main
- Area: 304 Square Feet
- Dimensions: 19 x 16
Kitchen
- Features: Kitchen Island, Granite Counters, Breakfast Bar, Breakfast Room, Flooring - HardWood, Kitchen - Gas Cooking
- Level: Main
- Area: 325 Square Feet
- Dimensions: 25 x 13
Laundry
- Features: Flooring - Tile/Brick
- Level: Upper
Library
- Features: Flooring - HardWood, Crown Molding
- Level: Main
- Area: 120 Square Feet
- Dimensions: 12 x 10
Mud room
- Features: Flooring - HardWood, Built-in Features
- Level: Main
Heating
- Central, Forced Air, Propane
Cooling
- Central Air, Electric
Appliances
- Included: Microwave, Cooktop, Dishwasher, Disposal, Double Oven, Oven, Refrigerator, Stainless Steel Appliance(s), Water Heater
- Laundry: Upper Level, Laundry Room, Mud Room
Features
- Attic, Breakfast Area, Built-in Features, Chair Railings, Crown Molding, Family Room Off Kitchen, Open Floorplan, Floor Plan - Traditional, Formal/Separate Dining Room, Eat-in Kitchen, Kitchen - Gourmet, Kitchen Island, Primary Bath(s), Pantry, Recessed Lighting, Soaking Tub, Wainscotting, 9'+ Ceilings, 2 Story Ceilings, Dry Wall, Tray Ceiling(s)
- Flooring: Carpet, Ceramic Tile, Hardwood, Wood
- Doors: Insulated
- Windows: Double Pane Windows, Double Hung, Energy Efficient, Low Emissivity Windows, Screens
- Basement: Full,Exterior Entry,Rough Bath Plumb
- Number of fireplaces: 1
- Fireplace features: Glass Doors, Gas/Propane, Heatilator, Mantel(s)
Interior area
- Total structure area: 3,567
- Total interior livable area: 3,567 sqft
- Finished area above ground: 3,567
Property
Parking
- Total spaces: 4
- Parking features: Garage Faces Side, Garage Door Opener, Asphalt, Attached, Driveway
- Attached garage spaces: 2
- Uncovered spaces: 2
Accessibility
- Accessibility features: None
Features
- Levels: Three
- Stories: 3
- Patio & porch: Porch
- Pool features: None
- Has view: Yes
- View description: Pasture
Lot
- Size: 1.08 Acres
- Features: Suburban
Details
- Additional structures: Above Grade
- Parcel number: NO TAX RECORD
- Zoning: RESIDENTIAL
- Special conditions: Standard
Construction
Type & style
- Home type: SingleFamily
- Architectural style: Colonial
- Property subtype: Single Family Residence
Materials
- Stone, Vinyl Siding
- Foundation: Other
- Roof: Architectural Shingle
Condition
- Excellent
- New construction: Yes
- Year built: 2025
Details
- Builder model: TULARE
- Builder name: JMB HOMES
Utilities & green energy
- Electric: 200+ Amp Service
- Sewer: Perc Approved Septic
- Water: Well
- Utilities for property: Cable Available, Electricity Available, Fiber Optic
Community & HOA
Community
- Subdivision: Landens Ridge
HOA
- Has HOA: No
Location
- Region: Reisterstown
Financial & listing details
- Price per square foot: $247/sqft
- Tax assessed value: $68,233
- Annual tax amount: $9,866
- Date on market: 6/23/2025
- Listing agreement: Exclusive Right To Sell
- Ownership: Fee Simple
Estimated market value
$878,500
$835,000 - $922,000
$5,420/mo
Price history
Price history
| Date | Event | Price |
|---|---|---|
| 12/8/2025 | Price change | $884,990+2.9%$248/sqft |
Source: | ||
| 12/3/2025 | Price change | $859,990+3%$241/sqft |
Source: | ||
| 11/25/2025 | Price change | $834,990-5.1%$234/sqft |
Source: | ||
| 6/23/2025 | Price change | $879,990-0.6%$247/sqft |
Source: | ||
| 10/31/2024 | Price change | $884,990+2.9%$248/sqft |
Source: | ||
| 10/24/2024 | Price change | $859,990+3%$241/sqft |
Source: | ||
| 10/24/2024 | Listed for sale | $834,990$234/sqft |
Source: | ||
| 4/13/2024 | Listing removed | -- |
Source: | ||
| 8/3/2023 | Price change | $834,990+1.2%$234/sqft |
Source: | ||
| 7/25/2023 | Price change | $824,990+1.9%$231/sqft |
Source: | ||
| 7/6/2023 | Price change | $809,990+3.2%$227/sqft |
Source: | ||
| 3/24/2023 | Price change | $784,990-6%$220/sqft |
Source: | ||
| 2/9/2023 | Price change | $834,990+1.2%$234/sqft |
Source: | ||
| 10/11/2022 | Listed for sale | $824,990+7.8%$231/sqft |
Source: | ||
| 10/11/2022 | Listing removed | $764,990$214/sqft |
Source: | ||
| 2/18/2022 | Listed for sale | $764,990+2.7%$214/sqft |
Source: | ||
| 11/7/2021 | Listing removed | $744,990$209/sqft |
Source: | ||
| 11/1/2021 | Listed for sale | $744,990$209/sqft |
Source: | ||
Public tax history
Public tax history
| Year | Property taxes | Tax assessment |
|---|---|---|
| 2025 | $827 +0% | $68,233 +0% |
| 2024 | $827 | $68,200 |
| 2023 | $827 | $68,200 |
| 2022 | $827 | $68,200 |
| 2021 | $827 | $68,200 |
| 2020 | $827 | $68,200 |
| 2019 | $827 | $68,200 |
| 2018 | $827 | $68,200 |
| 2017 | $827 | $68,200 |
| 2016 | -- | $68,200 |
Find assessor info on the county website
BuyAbility℠ payment
Est. payment
$4,852/mo
Principal & interest
$4097
Property taxes
$755
Climate risks
Neighborhood: 21136
Nearby schools
GreatSchools rating
- 7/10Franklin Elementary SchoolGrades: PK-5Distance: 4.5 mi
- 3/10Franklin Middle SchoolGrades: 6-8Distance: 4.4 mi
- 5/10Franklin High SchoolGrades: 9-12Distance: 5.6 mi
Schools provided by the listing agent
- Elementary: Franklin
- Middle: Franklin
- High: Franklin
- District: Baltimore County Public Schools
Source: Bright MLS. This data may not be complete. We recommend contacting the local school district to confirm school assignments for this home.
Local experts in 21136
- Loading
- Loading
