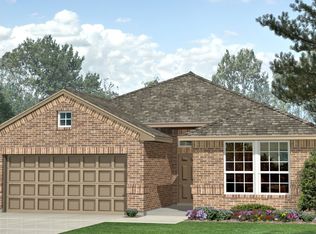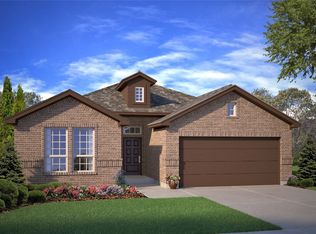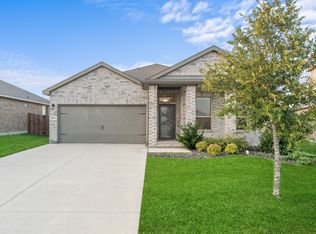Sold on 10/15/25
Price Unknown
14628 Delphinus Dr, Haslet, TX 76052
4beds
2,099sqft
Single Family Residence
Built in 2022
8,232.84 Square Feet Lot
$350,000 Zestimate®
$--/sqft
$2,533 Estimated rent
Home value
$350,000
$329,000 - $375,000
$2,533/mo
Zestimate® history
Loading...
Owner options
Explore your selling options
What's special
Bright, open, and beautifully designed—this single-story home offers an ideal layout for everyday living and effortless entertaining. Step into expansive open-concept living areas filled with natural light, creating a warm and inviting atmosphere from the moment you walk in. The kitchen is a true standout, perfectly appointed for any home chef with quartz countertops, a large center island, bright white cabinetry, and sleek stainless steel appliances. A bonus built-in area with cabinets and counter space serves as the perfect coffee station, bar, or buffet setup for your next gathering. With 4 spacious bedrooms and 2 full baths, there’s plenty of room to spread out. One front bedroom includes a custom-built desk—ideal for a home office or study space. Step outside to enjoy the oversized backyard complete with an extended patio perfect for outdoor dining or relaxing in the shade. A shed wired for electricity adds even more versatility, whether you need a workshop, hobby room, or extra storage. This home combines function, flexibility, and style—ready to welcome its next owners! Bundled service pricing available for buyers. Connect with the listing agent for details.
Zillow last checked: 8 hours ago
Listing updated: October 15, 2025 at 12:25pm
Listed by:
Danna Flemons 0633711 817-783-4605,
Redfin Corporation 817-783-4605
Bought with:
Brent Nelms
RE/MAX Cross Country
Source: NTREIS,MLS#: 20900215
Facts & features
Interior
Bedrooms & bathrooms
- Bedrooms: 4
- Bathrooms: 2
- Full bathrooms: 2
Primary bedroom
- Features: Ceiling Fan(s), Dual Sinks, En Suite Bathroom, Linen Closet, Walk-In Closet(s)
- Level: First
- Dimensions: 15 x 14
Kitchen
- Features: Breakfast Bar, Built-in Features, Granite Counters, Kitchen Island, Pantry
- Level: First
- Dimensions: 15 x 11
Living room
- Features: Ceiling Fan(s)
- Level: First
- Dimensions: 15 x 15
Heating
- Central
Cooling
- Central Air
Appliances
- Included: Disposal, Gas Water Heater
- Laundry: Common Area, Laundry in Utility Room
Features
- Decorative/Designer Lighting Fixtures, Double Vanity, Granite Counters, High Speed Internet, Kitchen Island, Open Floorplan, Pantry, Cable TV, Walk-In Closet(s)
- Flooring: Carpet, Tile
- Windows: Window Coverings
- Has basement: No
- Has fireplace: No
Interior area
- Total interior livable area: 2,099 sqft
Property
Parking
- Total spaces: 2
- Parking features: Driveway, Garage Faces Front, Garage
- Attached garage spaces: 2
- Has uncovered spaces: Yes
Features
- Levels: One
- Stories: 1
- Patio & porch: Patio, Covered
- Exterior features: Private Yard
- Pool features: None, Community
- Fencing: Back Yard,Fenced,Wood
Lot
- Size: 8,232 sqft
- Features: Back Yard, Interior Lot, Lawn, Landscaped
- Residential vegetation: Grassed
Details
- Additional structures: Shed(s)
- Parcel number: 201099711
Construction
Type & style
- Home type: SingleFamily
- Architectural style: Traditional,Detached
- Property subtype: Single Family Residence
Materials
- Brick
- Foundation: Slab
- Roof: Composition
Condition
- Year built: 2022
Utilities & green energy
- Sewer: Public Sewer
- Water: Public
- Utilities for property: Electricity Available, Municipal Utilities, Phone Available, Sewer Available, Water Available, Cable Available
Community & neighborhood
Security
- Security features: Smoke Detector(s)
Community
- Community features: Clubhouse, Playground, Park, Pool
Location
- Region: Haslet
- Subdivision: Northstar
HOA & financial
HOA
- Has HOA: Yes
- HOA fee: $250 quarterly
- Services included: Association Management
- Association name: Northstar Ranch by Prestige Star Mgmt
- Association phone: 817-709-9938
Other
Other facts
- Listing terms: Cash,Conventional,FHA,VA Loan
Price history
| Date | Event | Price |
|---|---|---|
| 10/15/2025 | Sold | -- |
Source: NTREIS #20900215 | ||
| 9/16/2025 | Pending sale | $365,000$174/sqft |
Source: NTREIS #20900215 | ||
| 9/7/2025 | Contingent | $365,000$174/sqft |
Source: NTREIS #20900215 | ||
| 8/1/2025 | Price change | $365,000-1.1%$174/sqft |
Source: NTREIS #20900215 | ||
| 7/16/2025 | Price change | $369,000-0.3%$176/sqft |
Source: NTREIS #20900215 | ||
Public tax history
| Year | Property taxes | Tax assessment |
|---|---|---|
| 2025 | -- | $381,631 +0.4% |
| 2024 | $987 -10% | $380,169 +5.8% |
| 2023 | $1,097 | $359,351 |
Find assessor info on the county website
Neighborhood: 76052
Nearby schools
GreatSchools rating
- 3/10Sendera Ranch Elementary SchoolGrades: PK-5Distance: 1.2 mi
- 5/10Truett Wilson Middle SchoolGrades: 6-8Distance: 1.1 mi
- 6/10Northwest High SchoolGrades: 9-12Distance: 5.5 mi
Schools provided by the listing agent
- Elementary: Molly Livengood Carter
- Middle: Wilson
- High: Northwest
- District: Northwest ISD
Source: NTREIS. This data may not be complete. We recommend contacting the local school district to confirm school assignments for this home.
Get a cash offer in 3 minutes
Find out how much your home could sell for in as little as 3 minutes with a no-obligation cash offer.
Estimated market value
$350,000
Get a cash offer in 3 minutes
Find out how much your home could sell for in as little as 3 minutes with a no-obligation cash offer.
Estimated market value
$350,000


