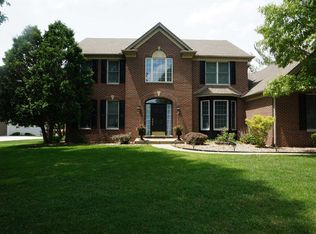Closed
$610,000
14627 Old Farm Rd, Granger, IN 46530
4beds
3,889sqft
Single Family Residence
Built in 1997
0.41 Acres Lot
$629,100 Zestimate®
$--/sqft
$4,176 Estimated rent
Home value
$629,100
$585,000 - $679,000
$4,176/mo
Zestimate® history
Loading...
Owner options
Explore your selling options
What's special
*Multiple offers received. Highest and best offers due Monday, May 19, at 12pm. See agent for details.* Experience elevated living in this updated two-story residence in the prestigious Saddlebrook at Knollwood. Designed with timeless style and everyday comfort in mind, the open-concept main level features engineered hardwood flooring and an effortless flow between the living, dining, and kitchen areas—ideal for gatherings both large and small. The kitchen impresses with granite countertops, custom cabinetry, stainless steel appliances, and a generous island with seating. The master suite is a true retreat, featuring a spa-inspired bath with a soaking tub, glass-enclosed shower, double vanity, and brushed gold accents. A finished lower level provides additional living space and flexibility for work, play, or relaxation. Enjoy the warmer months outdoors in the fully fenced backyard, complete with a sunny open-air deck. The insulated and heated three-car garage adds convenience year-round. With its blend of thoughtful updates, quality finishes, and unbeatable location in Indiana's top-rated Penn–Harris–Madison Schools, this is a home you won’t want to miss. Schedule your private showing today.
Zillow last checked: 8 hours ago
Listing updated: June 19, 2025 at 11:19am
Listed by:
Tim Burkey Cell:574-339-3045,
eXp Realty, LLC
Bought with:
Arpita Shah, RB20001564
McKinnies Realty, LLC
Source: IRMLS,MLS#: 202518056
Facts & features
Interior
Bedrooms & bathrooms
- Bedrooms: 4
- Bathrooms: 3
- Full bathrooms: 2
- 1/2 bathrooms: 1
Bedroom 1
- Level: Upper
Bedroom 2
- Level: Upper
Heating
- Natural Gas, Forced Air
Cooling
- Central Air
Appliances
- Included: Disposal, Dishwasher, Microwave, Refrigerator, Exhaust Fan, Gas Oven, Gas Range, Water Softener Owned
- Laundry: Gas Dryer Hookup, Main Level
Features
- 1st Bdrm En Suite, Bookcases, Ceiling-9+, Ceiling Fan(s), Walk-In Closet(s), Stone Counters, Eat-in Kitchen, Soaking Tub, Kitchen Island, Open Floorplan, Tub and Separate Shower, Formal Dining Room
- Windows: Window Treatments
- Basement: Full,Finished,Concrete
- Number of fireplaces: 1
- Fireplace features: Family Room, Gas Log
Interior area
- Total structure area: 4,256
- Total interior livable area: 3,889 sqft
- Finished area above ground: 2,689
- Finished area below ground: 1,200
Property
Parking
- Total spaces: 3
- Parking features: Attached, Garage Door Opener, Concrete
- Attached garage spaces: 3
- Has uncovered spaces: Yes
Accessibility
- Accessibility features: Chair Rail
Features
- Levels: Two
- Stories: 2
- Patio & porch: Deck
- Fencing: Chain Link,Split Rail
Lot
- Size: 0.41 Acres
- Dimensions: 110X163
- Features: 0-2.9999, Rural Subdivision, Near Walking Trail, Landscaped
Details
- Parcel number: 710411376013.000011
Construction
Type & style
- Home type: SingleFamily
- Architectural style: Traditional
- Property subtype: Single Family Residence
Materials
- Vinyl Siding
- Roof: Asphalt
Condition
- New construction: No
- Year built: 1997
Utilities & green energy
- Gas: NIPSCO
- Sewer: Septic Tank
- Water: Well
Community & neighborhood
Location
- Region: Granger
- Subdivision: Saddle Brook / Saddlebrook
Other
Other facts
- Listing terms: Cash,Conventional,FHA,VA Loan
Price history
| Date | Event | Price |
|---|---|---|
| 6/19/2025 | Sold | $610,000+1.7% |
Source: | ||
| 5/20/2025 | Pending sale | $599,900 |
Source: | ||
| 5/16/2025 | Listed for sale | $599,900+22.4% |
Source: | ||
| 9/29/2022 | Sold | $490,000-2% |
Source: | ||
| 8/29/2022 | Pending sale | $499,900 |
Source: | ||
Public tax history
| Year | Property taxes | Tax assessment |
|---|---|---|
| 2024 | $4,168 -13.7% | $510,700 +10.4% |
| 2023 | $4,828 +26.3% | $462,800 -2.7% |
| 2022 | $3,822 +12.6% | $475,500 +24.4% |
Find assessor info on the county website
Neighborhood: 46530
Nearby schools
GreatSchools rating
- 8/10Northpoint Elementary SchoolGrades: K-5Distance: 1.5 mi
- 9/10Discovery Middle SchoolGrades: 6-8Distance: 4.8 mi
- 10/10Penn High SchoolGrades: 9-12Distance: 5.7 mi
Schools provided by the listing agent
- Elementary: Northpoint
- Middle: Discovery
- High: Penn
- District: Penn-Harris-Madison School Corp.
Source: IRMLS. This data may not be complete. We recommend contacting the local school district to confirm school assignments for this home.
Get pre-qualified for a loan
At Zillow Home Loans, we can pre-qualify you in as little as 5 minutes with no impact to your credit score.An equal housing lender. NMLS #10287.
