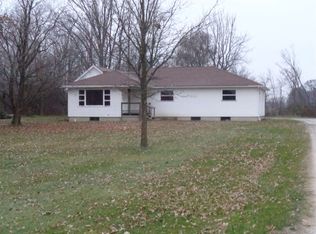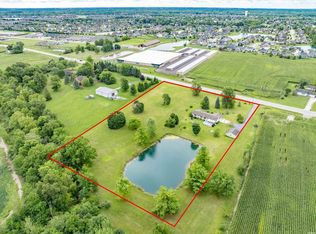You'll know your home when you wake up and enjoy coffee on the screened porch looking out at your 4+ acres including a large outbuilding complete with two finished offices! You'll have room for all your hobbies, equipment & even an opportunity to help your own business flourish! This 1 owner, 4 BR, 2 Story offers you lots of space w/ tastefully decor in the LR, DR, & Family Room w/ cozy all brick FP. The updated kitchen includes newer stainless appliances & beautiful views out the quaint window box. A large main floor laundry leads to the detached 2 car garage, all under roof to keep you out of the rain! Geothermal heating is highly efficient & provides a steady heating/cooling environment. All 3 baths have been updated & fresh paint throughout the home. Outside, the home has been meticulously maintained as well w/ newer stain, looking fresh! Window treatments, pergola roof over deck, & a new sump w/battery back-up are among the updates. A spacious master bedroom suite is sure to invite w/dual vanity, Sim Stone shower, ceramic tops and much more! Finished W/O basement for even more space! A 40x70 outbuilding includes two heated/cooled offices and a large open space for storing lawn equipment, recreational toys, or even your favorite collectible cars. This location has great exposure for the home based business. Your perfect place close to schools & shopping. Room to grow! Room to get away! Room to stay!
This property is off market, which means it's not currently listed for sale or rent on Zillow. This may be different from what's available on other websites or public sources.


