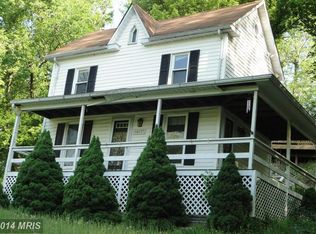Exquisite 2-acre property in a desirable Sparks locale! This home is a nature lover's paradise. Enjoy bird and deer watching along with other wildlife while relaxing in the sunroom, a window-filled space that is a wonderful retreat from the hustle and bustle! Impeccably manicured, the sprawling front yard combines beautifully with tasteful landscaping and is accented with a bird bath. A stone retaining wall and stairs welcomes you to this custom-built home boasting a brand-new entrance door and sidelights. Enter into the large foyer area with hardwood floors that are showcased throughout the entire main level. A large family room offers ample picturesque windows for taking in views of the beautiful lot. The kitchen amenities include a brand-new Jenn Air range, a newer refrigerator, built-in wall oven and convection microwave. Oak cabinets, Corian countertops and an overhang with bar stool seating complete this kitchen. The kitchen space flows to the dining room and also into the sunroom, made cozy by a pellet stove for extra warmth. An expansive composite deck is accessed from both the kitchen and the sunroom. A half bath and a large mudroom with a 3-year-old Kenmore Elite washer and dryer complete the main level. On the upper level, you will find 3 nicely sized bedrooms featuring brand new carpet. The owners suite, also with new carpet, has an abundance of windows and also provides a sitting room/office. The owners bathroom features dual vanities, new luxury vinyl plank flooring, fresh paint, new mirrors, and new light fixtures. Two large closets with new doors enhance the sitting area. The lower level offers a large recreation room, a bonus room, and a pool table. The 2-car garage is oversized with plentiful space for a workshop or shelves.*View 3D Tour!
This property is off market, which means it's not currently listed for sale or rent on Zillow. This may be different from what's available on other websites or public sources.

