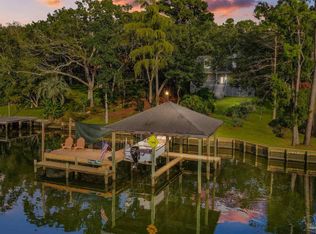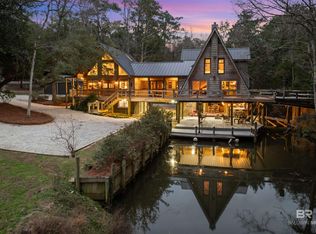Closed
$1,900,000
14625 Ridge Rd, Summerdale, AL 36580
4beds
3,157sqft
Residential
Built in 2015
3 Acres Lot
$1,890,700 Zestimate®
$602/sqft
$4,245 Estimated rent
Home value
$1,890,700
$1.76M - $2.04M
$4,245/mo
Zestimate® history
Loading...
Owner options
Explore your selling options
What's special
Welcome to a world where luxury intertwines perfectly with tranquility at Fish River. This mesmerizing 3157 sqft residence, set on a private 3-acre cove near Fairhope, is a testament to elegance and grandeur. Offering over 200ft of waterfrontage, this home provides the rare advantage of a flood-free environment. In 2022, the home underwent a complete renovation, transforming it into a multi-million-dollar home that is the epitome of refined living. The exterior is nothing short of breathtaking. A key feature is the 2022 Gunite infinity pool, fully enclosed by a high-strength screen for added privacy and safety. The pool is heated and decked in travertine, ensuring comfort and resistance against the elements year-round. Adjacent to the home is a large dock with a delightful pier house, perfect for enjoying the waterfront views and soaking in the serenity of the river and docking your vessel. Step inside and you are greeted by an expansive open area, a perfect blend of sophistication and comfort. The high 10ft+ ceilings and 8ft doors throughout add to the grandeur, while the whitewashed white oak floors lend a warm, welcoming feel. The living area, the heart of the home, features tastefully designed built-in bookshelves on either side of a wood-burning fireplace, fitted with Armac Martin Hardware, providing a tasteful and cozy atmosphere. Adjacent to the living room is the formal dining area. Adorned with House of Hackney wallpaper, it exudes elegance and sophistication. The kitchen is a chef’s dream come true. Custom cabinetry in Cotswold Green, Armac Martin hardware, and stunning quartz countertops work seamlessly together. Illuminated by three island pendant lights from Chapman & Myers via Visual Comfort, the kitchen is equipped with top-notch appliances - a panel front refrigerator, panel front dishwasher, double oven, and an induction cooktop from Bertazzoni. The large walk-in hide-away pantry subtly complements the kitchen while providing ample storage space.
Zillow last checked: 8 hours ago
Listing updated: April 09, 2024 at 07:43pm
Listed by:
Riggs Symonds PHONE:256-750-5664,
MarMac Real Estate Coastal
Bought with:
Garrett Cox
B4 Properties LLC
Source: Baldwin Realtors,MLS#: 357485
Facts & features
Interior
Bedrooms & bathrooms
- Bedrooms: 4
- Bathrooms: 3
- Full bathrooms: 3
- Main level bedrooms: 4
Primary bedroom
- Features: 1st Floor Primary, Multiple Walk in Closets
- Level: Main
- Area: 311.94
- Dimensions: 17.25 x 18.08
Bedroom 2
- Level: Main
- Area: 158.89
- Dimensions: 11.92 x 13.33
Bedroom 3
- Level: Main
- Area: 163.85
- Dimensions: 13.75 x 11.92
Bedroom 4
- Level: Main
- Area: 154
- Dimensions: 14 x 11
Primary bathroom
- Features: Double Vanity, Soaking Tub, Separate Shower
Dining room
- Level: Main
- Area: 166.67
- Dimensions: 12.5 x 13.33
Kitchen
- Level: Main
- Area: 308
- Dimensions: 14.67 x 21
Living room
- Level: Main
- Area: 444.5
- Dimensions: 21.17 x 21
Heating
- Electric
Appliances
- Included: Dishwasher, Microwave, Electric Range, Refrigerator
Features
- High Ceilings, High Speed Internet
- Flooring: Wood
- Has basement: No
- Number of fireplaces: 1
- Fireplace features: Living Room
Interior area
- Total structure area: 3,157
- Total interior livable area: 3,157 sqft
Property
Parking
- Total spaces: 2
- Parking features: Garage, Garage Door Opener
- Has garage: Yes
- Covered spaces: 2
Features
- Levels: One
- Stories: 1
- Patio & porch: Patio
- Has private pool: Yes
- Pool features: In Ground, Screen Enclosure
- Has spa: Yes
- Spa features: Heated
- Fencing: Partial
- Has view: Yes
- View description: River
- Has water view: Yes
- Water view: River
- Waterfront features: River Front, Waterfront, Pier
- Body of water: Fish River
Lot
- Size: 3 Acres
- Dimensions: 150 x 628 IRR
- Features: 1-3 acres
Details
- Parcel number: 5504180001034.004
Construction
Type & style
- Home type: SingleFamily
- Architectural style: Traditional
- Property subtype: Residential
Materials
- Brick, Concrete
- Foundation: Slab
- Roof: Composition
Condition
- Resale
- New construction: No
- Year built: 2015
Utilities & green energy
- Water: Public
Community & neighborhood
Community
- Community features: None
Location
- Region: Summerdale
- Subdivision: River Bluff
Other
Other facts
- Price range: $1.9M - $1.9M
- Listing terms: Other
- Ownership: Whole/Full
Price history
| Date | Event | Price |
|---|---|---|
| 3/20/2024 | Sold | $1,900,000-5%$602/sqft |
Source: | ||
| 2/18/2024 | Pending sale | $1,999,995$634/sqft |
Source: | ||
| 2/8/2024 | Listed for sale | $1,999,995+0.3%$634/sqft |
Source: | ||
| 2/8/2024 | Listing removed | -- |
Source: Owner Report a problem | ||
| 1/21/2024 | Listed for sale | $1,995,000-18.4%$632/sqft |
Source: Owner Report a problem | ||
Public tax history
| Year | Property taxes | Tax assessment |
|---|---|---|
| 2025 | $9,125 +138.1% | $325,520 +138.5% |
| 2024 | $3,831 +14.3% | $136,480 +12.5% |
| 2023 | $3,351 | $121,300 +63.6% |
Find assessor info on the county website
Neighborhood: 36580
Nearby schools
GreatSchools rating
- 8/10Magnolia SchoolGrades: PK-6Distance: 4.1 mi
- 4/10Foley Middle SchoolGrades: 7-8Distance: 7.5 mi
- 7/10Foley High SchoolGrades: 9-12Distance: 8.1 mi
Schools provided by the listing agent
- Elementary: Magnolia School
- Middle: Foley Middle
- High: Foley High
Source: Baldwin Realtors. This data may not be complete. We recommend contacting the local school district to confirm school assignments for this home.
Get pre-qualified for a loan
At Zillow Home Loans, we can pre-qualify you in as little as 5 minutes with no impact to your credit score.An equal housing lender. NMLS #10287.
Sell for more on Zillow
Get a Zillow Showcase℠ listing at no additional cost and you could sell for .
$1,890,700
2% more+$37,814
With Zillow Showcase(estimated)$1,928,514

