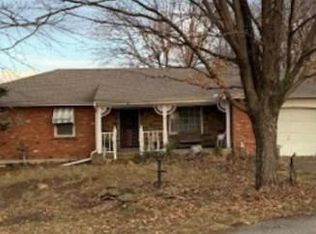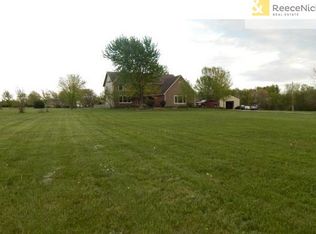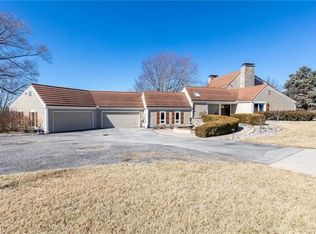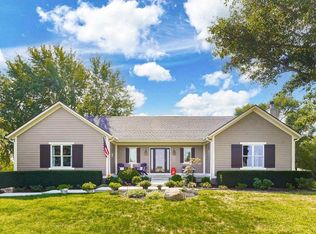Sold
Price Unknown
14625 Gardner Rd, Gardner, KS 66030
3beds
2,512sqft
Single Family Residence
Built in 1972
9.8 Acres Lot
$600,100 Zestimate®
$--/sqft
$2,867 Estimated rent
Home value
$600,100
$558,000 - $648,000
$2,867/mo
Zestimate® history
Loading...
Owner options
Explore your selling options
What's special
Back on the market, due to contingency home not selling. CALLING ALL OUTDOOR ENTHUSIASTS! AMAZING OPPORTUNITY FOR A COMPLETELY UPDATED 4 BEDROOM RANCH HOME ON 10 ACRES M/L! PRIME LAND includes a Pond, Trees, Storage Shed and Bridge over the Creek to bonus Shipping Container! BIG TICKET ITEMS COMPLETE WITH ALL NEW A/C, FURNANCE & HOT WATER HEATER! Light and Bright Throughout! Inviting Living Room. Kitchen that is sure to please with tons of White Cabinets, Gorgeous Granite Countertops, Eat-In Peninsula and Newer Stainless Steel Appliances--ALL STAYING! AWESOME ALL Season Sun Room off the dining area! Primary Suite complete with walk-in closet and private bath. 2nd bedroom and bath complete the Main Level. Lower Level is a Daylight Finished Walk Up and includes a Spacious Family Room and 2 NON-CONFORMING Bedrooms--perfect for the home office or hobby/craft rooms. Plenty of parking and easy access with a circle drive, attached garage with built-in shelves and epoxy floor and bonus covered parking area! THE BEST OF BOTH WORLDS WHERE YOU CAN ENJOY COUNTRY LIVING JUST MINUTES TO ALL CITY AMENITITES INCLUDING LAKE OLATHE, DINING AND SHOPPING!
Zillow last checked: 8 hours ago
Listing updated: January 27, 2025 at 08:20am
Listing Provided by:
Bryan Huff 913-907-0760,
Keller Williams Realty Partners Inc.,
Michelle Campbell 913-568-3367,
Keller Williams Realty Partners Inc.
Bought with:
Kenn Williamson
Keller Williams Realty Partners Inc.
Source: Heartland MLS as distributed by MLS GRID,MLS#: 2495524
Facts & features
Interior
Bedrooms & bathrooms
- Bedrooms: 3
- Bathrooms: 3
- Full bathrooms: 3
Primary bedroom
- Features: Carpet, Ceiling Fan(s), Walk-In Closet(s)
- Level: Main
- Dimensions: 13 x 11
Bedroom 2
- Features: Carpet
- Level: Main
- Dimensions: 13 x 10
Primary bathroom
- Features: Granite Counters, Shower Over Tub
- Level: Main
- Dimensions: 9 x 4
Bathroom 2
- Features: Shower Over Tub
- Level: Main
- Dimensions: 9 x 9
Bathroom 3
- Features: Luxury Vinyl, Shower Over Tub
- Level: Basement
- Dimensions: 6 x 6
Dining room
- Features: Luxury Vinyl
- Level: Main
- Dimensions: 13 x 10
Family room
- Features: Luxury Vinyl
- Level: Basement
- Dimensions: 25 x 13
Kitchen
- Features: Granite Counters, Luxury Vinyl
- Level: Main
- Dimensions: 16 x 13
Laundry
- Level: Basement
Living room
- Features: Ceiling Fan(s), Luxury Vinyl
- Level: Main
- Dimensions: 23 x 14
Office
- Features: Luxury Vinyl
- Level: Basement
- Dimensions: 15 x 12
Other
- Features: Luxury Vinyl
- Level: Basement
- Dimensions: 19 x 8
Sun room
- Features: Luxury Vinyl
- Level: Main
- Dimensions: 15 x 14
Heating
- Electric, Heat Pump, Wood Stove
Cooling
- Electric
Appliances
- Included: Dishwasher, Disposal, Microwave, Refrigerator, Built-In Electric Oven, Stainless Steel Appliance(s)
- Laundry: In Basement
Features
- Walk-In Closet(s)
- Flooring: Carpet, Luxury Vinyl, Tile
- Basement: Daylight,Egress Window(s),Finished,Walk-Up Access
- Has fireplace: No
Interior area
- Total structure area: 2,512
- Total interior livable area: 2,512 sqft
- Finished area above ground: 1,512
- Finished area below ground: 1,000
Property
Parking
- Total spaces: 1
- Parking features: Attached, Carport, Garage Faces Front
- Garage spaces: 1
- Has carport: Yes
Features
- Patio & porch: Covered
- Waterfront features: Pond, Stream(s)
Lot
- Size: 9.80 Acres
- Features: Acreage
Details
- Additional structures: Shed(s)
- Parcel number: 2F2214011005
Construction
Type & style
- Home type: SingleFamily
- Architectural style: Traditional
- Property subtype: Single Family Residence
Materials
- Brick/Mortar, Lap Siding
- Roof: Composition
Condition
- Year built: 1972
Utilities & green energy
- Sewer: Septic Tank
- Water: Rural
Community & neighborhood
Location
- Region: Gardner
- Subdivision: Johnson
Other
Other facts
- Listing terms: Cash,Conventional,FHA,VA Loan
- Ownership: Private
- Road surface type: Paved
Price history
| Date | Event | Price |
|---|---|---|
| 1/24/2025 | Sold | -- |
Source: | ||
| 12/1/2024 | Contingent | $575,000$229/sqft |
Source: | ||
| 11/26/2024 | Price change | $575,000-4.2%$229/sqft |
Source: | ||
| 11/18/2024 | Listed for sale | $600,000$239/sqft |
Source: | ||
| 10/18/2024 | Contingent | $600,000$239/sqft |
Source: | ||
Public tax history
| Year | Property taxes | Tax assessment |
|---|---|---|
| 2024 | $7,760 +58% | $71,426 +60.7% |
| 2023 | $4,911 +8.5% | $44,436 +9.7% |
| 2022 | $4,526 | $40,492 +15.9% |
Find assessor info on the county website
Neighborhood: 66030
Nearby schools
GreatSchools rating
- 6/10Pioneer Ridge Middle SchoolGrades: 5-8Distance: 3 mi
- 6/10Gardner Edgerton High SchoolGrades: 9-12Distance: 3.6 mi
- 5/10Madison Elementary SchoolGrades: PK-4Distance: 3.4 mi
Schools provided by the listing agent
- Elementary: Madison
- Middle: Pioneer Ridge
- High: Gardner Edgerton
Source: Heartland MLS as distributed by MLS GRID. This data may not be complete. We recommend contacting the local school district to confirm school assignments for this home.
Get a cash offer in 3 minutes
Find out how much your home could sell for in as little as 3 minutes with a no-obligation cash offer.
Estimated market value$600,100
Get a cash offer in 3 minutes
Find out how much your home could sell for in as little as 3 minutes with a no-obligation cash offer.
Estimated market value
$600,100



