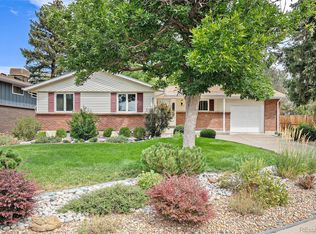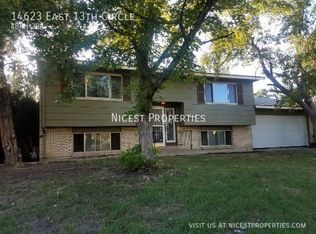Sold for $460,000 on 08/30/24
$460,000
14624 E 13th Circle, Aurora, CO 80011
3beds
1,632sqft
Single Family Residence
Built in 1969
7,840.8 Square Feet Lot
$441,600 Zestimate®
$282/sqft
$2,694 Estimated rent
Home value
$441,600
$411,000 - $477,000
$2,694/mo
Zestimate® history
Loading...
Owner options
Explore your selling options
What's special
Welcome to this charming tri-level home nestled on a corner lot in a serene cul-de-sac. Boasting recent updates and a tranquil ambiance, this property offers a perfect blend of comfort and convenience. Upon entering, you are greeted by a spacious living area and dining room that seamlessly flows into a well-appointed kitchen, ideal for both everyday meals and entertaining guests. Upstairs, discover the cozy 3 bedrooms, each offering privacy and comfort. The primary bedroom suite has its own bathroom and the second bathroom has been updated to include a large soaking tub. The lower-level secondary living space is spacious and boasts a beautiful brick fireplace. Key updates include a newer water heater installed just three years ago, ensuring efficiency and reliability. Additionally, an evaporative cooler was installed last month, a $7000 cost, to keep you cool during the warmer months. Outside, the expansive yard is a nature lover's paradise, featuring multiple pine trees that provide refreshing shade on sunny days overlooked by the large sunroom where you can enjoy relaxing in this tranquil setting. A new roof is scheduled to be installed before closing, offering peace of mind and enhancing the home's overall appeal. Located in a desirable neighborhood with convenient access to stores, amenities, access to 225, and the light rail, this home presents a rare opportunity to enjoy comfortable living in a picturesque setting. Don't miss your chance to make this wonderful property your own!
Zillow last checked: 8 hours ago
Listing updated: October 01, 2024 at 11:11am
Listed by:
Thomas Dallman 208-412-1389 thom@coregrouprealty.com,
Robert Slack LLC
Bought with:
Samuel Farley, 100095746
eXp Realty, LLC
Source: REcolorado,MLS#: 2028865
Facts & features
Interior
Bedrooms & bathrooms
- Bedrooms: 3
- Bathrooms: 3
- Full bathrooms: 1
- 3/4 bathrooms: 1
- 1/2 bathrooms: 1
Primary bedroom
- Description: With A 3/4 Bath
- Level: Upper
Bedroom
- Level: Upper
Bedroom
- Level: Upper
Bathroom
- Description: Remodeled With A Soaker Tub
- Level: Upper
Bathroom
- Description: Primary
- Level: Upper
Bathroom
- Level: Lower
Dining room
- Level: Main
Family room
- Level: Lower
Kitchen
- Level: Main
Laundry
- Level: Lower
Living room
- Level: Main
Heating
- Forced Air
Cooling
- Evaporative Cooling
Appliances
- Included: Dishwasher, Disposal, Dryer, Microwave, Range, Refrigerator, Washer
Features
- Laminate Counters, Primary Suite
- Flooring: Carpet, Linoleum, Tile, Wood
- Has basement: No
- Number of fireplaces: 1
- Fireplace features: Family Room, Wood Burning, Wood Burning Stove
Interior area
- Total structure area: 1,632
- Total interior livable area: 1,632 sqft
- Finished area above ground: 1,632
Property
Parking
- Total spaces: 2
- Parking features: Concrete
- Attached garage spaces: 2
Features
- Levels: Tri-Level
- Patio & porch: Patio
- Fencing: Full
Lot
- Size: 7,840 sqft
- Features: Corner Lot, Cul-De-Sac, Landscaped
Details
- Parcel number: 031330009
- Special conditions: Standard
Construction
Type & style
- Home type: SingleFamily
- Architectural style: Traditional
- Property subtype: Single Family Residence
Materials
- Frame, Rock, Wood Siding
- Roof: Composition
Condition
- Year built: 1969
Utilities & green energy
- Water: Public
Community & neighborhood
Security
- Security features: Carbon Monoxide Detector(s)
Location
- Region: Aurora
- Subdivision: Chambers Heights
Other
Other facts
- Listing terms: Cash,Conventional,FHA,VA Loan
- Ownership: Individual
- Road surface type: Paved
Price history
| Date | Event | Price |
|---|---|---|
| 8/30/2024 | Sold | $460,000$282/sqft |
Source: | ||
| 7/28/2024 | Pending sale | $460,000$282/sqft |
Source: | ||
| 7/19/2024 | Listed for sale | $460,000+57.3%$282/sqft |
Source: | ||
| 8/1/2017 | Sold | $292,500+2.6%$179/sqft |
Source: Public Record | ||
| 6/29/2017 | Listed for sale | $285,000+6.7%$175/sqft |
Source: Wellslaw Realty #7281749 | ||
Public tax history
| Year | Property taxes | Tax assessment |
|---|---|---|
| 2024 | $2,570 +8.4% | $27,651 -12.6% |
| 2023 | $2,371 -3.1% | $31,640 +34% |
| 2022 | $2,448 | $23,617 -2.8% |
Find assessor info on the county website
Neighborhood: Chambers Heights
Nearby schools
GreatSchools rating
- 2/10Elkhart Elementary SchoolGrades: PK-5Distance: 0.4 mi
- 3/10East Middle SchoolGrades: 6-8Distance: 0.3 mi
- 2/10Hinkley High SchoolGrades: 9-12Distance: 0.5 mi
Schools provided by the listing agent
- Elementary: Elkhart
- Middle: East
- High: Hinkley
- District: Adams-Arapahoe 28J
Source: REcolorado. This data may not be complete. We recommend contacting the local school district to confirm school assignments for this home.
Get a cash offer in 3 minutes
Find out how much your home could sell for in as little as 3 minutes with a no-obligation cash offer.
Estimated market value
$441,600
Get a cash offer in 3 minutes
Find out how much your home could sell for in as little as 3 minutes with a no-obligation cash offer.
Estimated market value
$441,600

