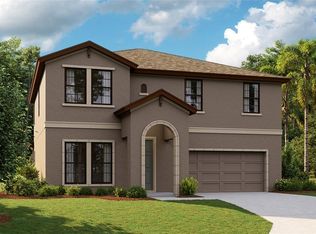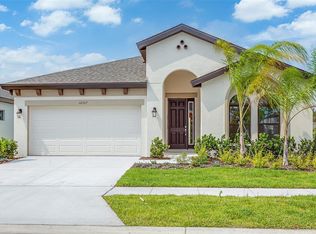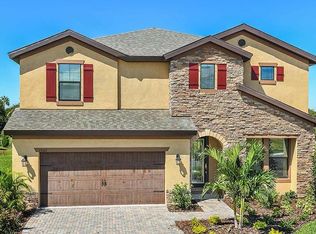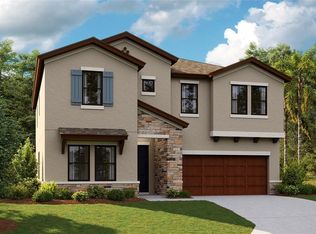Sold for $571,597
$571,597
14623 Horse Trot Rd, Lithia, FL 33547
5beds
3,381sqft
Single Family Residence
Built in 2023
6,120 Square Feet Lot
$546,800 Zestimate®
$169/sqft
$4,389 Estimated rent
Home value
$546,800
$519,000 - $580,000
$4,389/mo
Zestimate® history
Loading...
Owner options
Explore your selling options
What's special
Contract Date 6/19/2023 Listing Price amount for this Pending Sale includes Design and Structural Options Exterior image shown for illustrative purposes only and may differ from actual home.
Zillow last checked: 8 hours ago
Listing updated: December 21, 2023 at 08:28am
Listing Provided by:
Lisa Starling 813-438-3838,
HOMES BY WESTBAY REALTY 813-438-3838
Bought with:
Michael Shea, 3238601
RE/MAX BAYSIDE REALTY LLC
Source: Stellar MLS,MLS#: T3474344 Originating MLS: Tampa
Originating MLS: Tampa

Facts & features
Interior
Bedrooms & bathrooms
- Bedrooms: 5
- Bathrooms: 3
- Full bathrooms: 3
Primary bedroom
- Features: Walk-In Closet(s)
- Level: Second
Great room
- Level: First
Kitchen
- Level: First
Heating
- Central
Cooling
- Central Air
Appliances
- Included: Dishwasher, Disposal, Microwave, Range
Features
- High Ceilings, In Wall Pest System, Open Floorplan, Stone Counters, Walk-In Closet(s)
- Flooring: Carpet, Tile
- Doors: Sliding Doors
- Has fireplace: No
Interior area
- Total structure area: 4,056
- Total interior livable area: 3,381 sqft
Property
Parking
- Total spaces: 2
- Parking features: Garage - Attached
- Attached garage spaces: 2
- Details: Garage Dimensions: 20x19
Features
- Levels: Two
- Stories: 2
- Exterior features: Irrigation System
Lot
- Size: 6,120 sqft
Details
- Parcel number: U083121C8X00002000032.0
- Zoning: RESI
- Special conditions: None
Construction
Type & style
- Home type: SingleFamily
- Property subtype: Single Family Residence
Materials
- Block, Stucco
- Foundation: Slab
- Roof: Shingle
Condition
- Completed
- New construction: Yes
- Year built: 2023
Details
- Builder model: Pelican
Utilities & green energy
- Sewer: Public Sewer
- Water: Public
- Utilities for property: Electricity Connected, Natural Gas Connected
Community & neighborhood
Community
- Community features: Pool
Location
- Region: Lithia
- Subdivision: HAWKSTONE
HOA & financial
HOA
- Has HOA: Yes
- HOA fee: $12 monthly
- Association name: Rizzetta & Company
Other fees
- Pet fee: $0 monthly
Other financial information
- Total actual rent: 0
Other
Other facts
- Ownership: Fee Simple
- Road surface type: Asphalt
Price history
| Date | Event | Price |
|---|---|---|
| 7/7/2025 | Listing removed | $615,000$182/sqft |
Source: | ||
| 5/28/2025 | Price change | $615,000-1%$182/sqft |
Source: | ||
| 5/21/2025 | Price change | $621,000-0.6%$184/sqft |
Source: | ||
| 4/22/2025 | Listed for sale | $625,000+9.3%$185/sqft |
Source: | ||
| 12/19/2023 | Sold | $571,597$169/sqft |
Source: | ||
Public tax history
| Year | Property taxes | Tax assessment |
|---|---|---|
| 2024 | $9,866 +172.5% | $398,718 +659.3% |
| 2023 | $3,620 | $52,510 |
Find assessor info on the county website
Neighborhood: 33547
Nearby schools
GreatSchools rating
- 4/10Pinecrest Elementary SchoolGrades: PK-5Distance: 5.8 mi
- 6/10Barrington Middle SchoolGrades: 6-8Distance: 3.4 mi
- 8/10Newsome High SchoolGrades: 9-12Distance: 4 mi
Get a cash offer in 3 minutes
Find out how much your home could sell for in as little as 3 minutes with a no-obligation cash offer.
Estimated market value$546,800
Get a cash offer in 3 minutes
Find out how much your home could sell for in as little as 3 minutes with a no-obligation cash offer.
Estimated market value
$546,800



