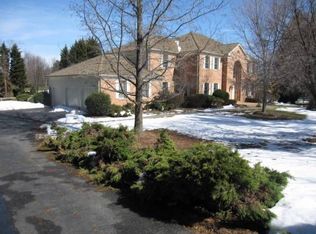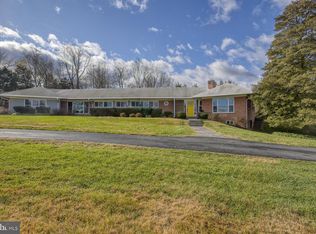**TEMP OFF MARKET DUE TO COVID-19 PANDEMIC. WILL BECOME ACTIVE AGAIN BUT STILL AVAILABLE FOR SHOWINGS NOW. CALL LISTING AGENT FOR MORE INFORMATION** FALL IN LOVE WITH THIS PICTURE PERFECT HOME situated on 2 acres of gorgeous property. Featuring 4 bedrooms, 3.5 bathrooms, 3,926 beautifully finished square feet, oversized owners' suite with sitting room, walkout basement with wet bar and an outdoor oasis with a swimming pool and private pond. As soon as you step into the foyer, you are captivated by the exquisite detailing throughout from the exposed beams to the gleaming hardwood floors. It is freshly painted with neutral designer colors and has a new roof (2018) and new windows (2012) to allow natural light to flood in. The upgraded kitchen has a large island, granite countertops and imported Italian tile. Dine in the bright breakfast nook or entertain your dinner party in the elegant formal dining room. The upper level features an Owners' Suite with a sitting room and a stunning bath for all your pampering needs. There are two additional large bedrooms upstairs. The walk-out lower level includes the homes' fourth bedroom and full bathroom complete with a living area, wall to ceiling wine storage, wet bar as well as an exercise room with a separate shower and fitted for a dry sauna. Outside will feel like a private retreat with breathtaking grounds complete with extensive hardscape and landscape, a pool (with new pool liner), a charming pool house, a private pond and a chipping green for the avid golfers. A circular driveway, in-ground electric fence and two car garage completes this property. This is truly a must see!
This property is off market, which means it's not currently listed for sale or rent on Zillow. This may be different from what's available on other websites or public sources.

