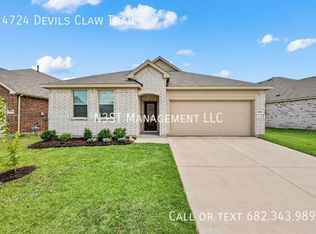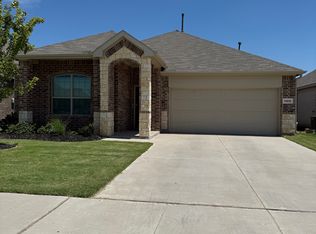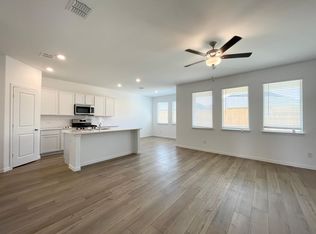4b 2.5b 2,348 sq ft home with oversized lot. Comes with washer, dryer, refrigerator, stove and microwave in home. Move in date: 9/1/2025 Lease agreement and payment terms: 6 month or 1 to 2 year lease is available. Rent is due on the 1st of the month with a two day grace period for late payments. After two days a late fee will occur in the amount of $95 and you are in breach of your lease agreement and the landlord can pursue legal action & eviction. Each day after the 2 day $95 penalty you will begin to receive a 20 per day fee. Tenant should immediately communicate with the landlord any concerns to avoid late fees. Acceptable payment methods ACH, debit card or credit card. Security Deposit & Application fee: Application fee is non-refundable. One month's rent in the amount of $2,660 is due before tenant can occupy the property. Tenant will be responsible for a $2,660 deposit fully refundable based on conditions of home after inspection and evaluation is completed. This will take place no more than 15 days after the home is emptied. All keys to the home should be returned to landlord. A $40 fee for each key not returned will be applied to final bill if deposit has been depleted. If the home is in need of repairs the deposit will cover all necessary maintenance fees. Remaining deposit if any will be returned to the tenant within 15 days of the end of the lease agreement. Renter Insurance: Renters insurance is required before the tenant can occupy the property. The landlord needs to be listed as the beneficiary on the renters insurance. Subletting & Early termination : Subletting is not allowed unless a written request is sent to the landlord and is approved prior to subletting your lease agreement. Early termination without a 60 day notice will result in a non refundable deposit and any outstanding rent or late fees to be paid in full by the tenant. The house should be left in move in ready condition. Landlord Right of entry: If the Landlord needs to enter the home for any reason they will let the tenant know 24 hours in advance before entering the home except for emergencies. Pet Policy: There is a $200 Pet deposit to cover pet-related damages beyond normal wear and tear, which include carpet stains or odors. Tenants: Tenants must keep the property in good condition. Per on site HOA compliance guidelines tenant must maintain landscaping & yard work weekly or biweekly and as needed during winter months. Tenant will repair damages not considered normal wear and tear, and promote a healthy environment. Tenants must adhere to the specific terms outlined in their lease agreement. Tenants should inform landlords in writing of necessary repairs, especially those affecting health and safety as soon as possible for quick repairs. Tenants are responsible of keeping the property pest free. No trash accumulation is allowed on the property for extended periods of time over 1 week. If you have bulk trash please refer to the Fort Worth website on bulk trash collection days. Home improvements: Will need written request for all improvements prior to completing. Any improvements stay with the home after tenant vacates the property. HOA Violations: Any HOA Violations that result in a fine while the home is being rented will be the tenants responsibility. Multiple violations could result in termination if negligence is suspected. Utilities & upkeep: Electricity, Water & Gas will all be the responsibility of the tenant to pay. The property needs to have all utilities actively working while living in the home. The homes filter should be changed every 3-6 months, and during colder months the renter should ensure precaution is taken to ensure pipes do not freeze by doing the following: ensure house temperature is adjusted accordingly, open cabinet doors to allow heat to pipes, drip sinks as needed to ensure pipes do not freeze. If suspected pipes freeze tenant must get in contact with the landlord immediately for assessment.
This property is off market, which means it's not currently listed for sale or rent on Zillow. This may be different from what's available on other websites or public sources.


