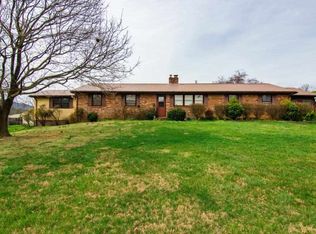Closed
$575,000
14620 Hopkins Gap Rd, Fulks Run, VA 22830
5beds
3,392sqft
Farm, Single Family Residence
Built in 2005
4 Acres Lot
$596,400 Zestimate®
$170/sqft
$2,674 Estimated rent
Home value
$596,400
$555,000 - $638,000
$2,674/mo
Zestimate® history
Loading...
Owner options
Explore your selling options
What's special
Spacious All Brick Home With Mountain Views, Extensive Built-In's & Thoughtful Details! Featuring 5 Bedrooms, 4.5 Baths & Abundant Storage Perfect For A Large Family Or Multi-Generational Living. The First Floor Boasts 9' Ceilings, Large Laundry-Mud Room, Walk-In Pantry, A Cozy Den With Gas Fireplace And Hardwood Floors Throughout. 1st Floor Master Offers Double Vanities, Hardwood Floors & Large Walk-In Closet. 2nd Floor Offers 4 Additional Bedrooms (One A Second Master Suite), All Hardwood Floors and Great Closet Space. Full Climate Controlled Basement W/ Full Bath,& Hook-ups For Add Laundry/Second Kitchen/In-Law Suit. Add Features: Screened Porch, Dual Zoned HP/Propane Backup ,Gas HW, Central VAC, 7 Yr Old Roof,2 Car Att & 24'X30' Det Garages, AND SOOO MUCH MORE!!!
Zillow last checked: 8 hours ago
Listing updated: May 19, 2025 at 12:57pm
Listed by:
John Bowman 540-271-2178,
Old Dominion Realty Inc
Bought with:
David Galgano, 0225215635
Nest Realty Harrisonburg
Source: CAAR,MLS#: 659011 Originating MLS: Harrisonburg-Rockingham Area Association of REALTORS
Originating MLS: Harrisonburg-Rockingham Area Association of REALTORS
Facts & features
Interior
Bedrooms & bathrooms
- Bedrooms: 5
- Bathrooms: 5
- Full bathrooms: 4
- 1/2 bathrooms: 1
Heating
- Central, Electric, Heat Pump, Propane, Multi-Fuel
Cooling
- Central Air, Heat Pump
Appliances
- Included: Built-In Oven, Double Oven, Dishwasher, Gas Cooktop, Refrigerator, Dryer, Washer
Features
- Central Vacuum, Double Vanity, Primary Downstairs, Multiple Primary Suites, Breakfast Bar, Kitchen Island
- Flooring: Hardwood, Vinyl
- Basement: Full,Interior Entry,Unfinished,Walk-Out Access
- Number of fireplaces: 1
- Fireplace features: One, Gas
Interior area
- Total structure area: 5,596
- Total interior livable area: 3,392 sqft
- Finished area above ground: 3,312
- Finished area below ground: 80
Property
Parking
- Total spaces: 2
- Parking features: Asphalt, Attached, Detached, Electricity, Garage, Oversized
- Attached garage spaces: 2
Features
- Levels: Two
- Stories: 2
- Patio & porch: Front Porch, Patio, Porch, Screened
- Exterior features: Fence, Porch
- Fencing: Wire,Partial
- Has view: Yes
- View description: Mountain(s), Rural
Lot
- Size: 4 Acres
- Features: Garden, Landscaped, Private
Details
- Additional structures: Other, Workshop
- Parcel number: 36/A/84/A
- Zoning description: A-2 Agricultural General
Construction
Type & style
- Home type: SingleFamily
- Architectural style: Farmhouse
- Property subtype: Farm, Single Family Residence
Materials
- Brick, Stick Built
- Foundation: Block
- Roof: Composition,Shingle
Condition
- New construction: No
- Year built: 2005
Utilities & green energy
- Electric: Generator, Generator Hookup
- Water: Private, Well
- Utilities for property: Cable Available, Propane
Community & neighborhood
Location
- Region: Fulks Run
- Subdivision: NONE
Price history
| Date | Event | Price |
|---|---|---|
| 5/15/2025 | Sold | $575,000-6.5%$170/sqft |
Source: | ||
| 4/8/2025 | Pending sale | $615,000$181/sqft |
Source: | ||
| 3/7/2025 | Price change | $615,000-1.6%$181/sqft |
Source: HRAR #659011 Report a problem | ||
| 11/22/2024 | Listed for sale | $625,000$184/sqft |
Source: HRAR #659011 Report a problem | ||
Public tax history
| Year | Property taxes | Tax assessment |
|---|---|---|
| 2024 | $3,429 | $504,200 |
| 2023 | $3,429 | $504,200 |
| 2022 | $3,429 +24.3% | $504,200 +35.2% |
Find assessor info on the county website
Neighborhood: 22830
Nearby schools
GreatSchools rating
- 3/10Fulks Run Elementary SchoolGrades: PK-5Distance: 1.7 mi
- 4/10J. Frank Hillyard Middle SchoolGrades: 6-8Distance: 6.4 mi
- 5/10Broadway High SchoolGrades: 9-12Distance: 7 mi
Schools provided by the listing agent
- Elementary: Fulks Run
- Middle: J. Frank Hillyard
- High: Broadway
Source: CAAR. This data may not be complete. We recommend contacting the local school district to confirm school assignments for this home.

Get pre-qualified for a loan
At Zillow Home Loans, we can pre-qualify you in as little as 5 minutes with no impact to your credit score.An equal housing lender. NMLS #10287.
