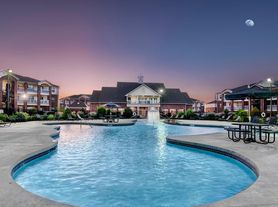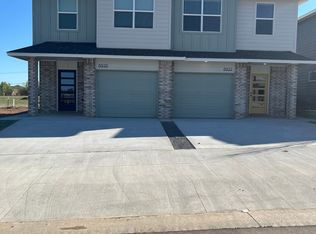At just under 1,700 square feet, The Virtus plan delivers in all the right spaces, including 4 roomy bedrooms, an open great room, and well-laid-out kitchen space.
The entry space is impressive on its own but creates a particularly stunning wow moment for guests. While the front secondary bedrooms are off to the side of the entry, the great room awaits as you pass forward between the coat closet and mud space.
The wider orientation of the great room makes for an optimal social space perfect for hosting or just spending the evening in. With plenty of cabinet space and a full-height pantry, there is no shortage of storage. The island includes Jeff's signature linear built-in dining room table design.
The entertainment wall provides plenty of media viewing scalability options, as the fireplace is nicely angled beside it for full viewing angles from around the room.
Just past the fireplace is the master suite, which is one of our largest of any of the Urbana Series plans. The master bath layout is full of great angles, and its walk-in shower includes a modern glass panel that centers beautifully with the bathroom's entrance from the bedroom. Dual vanities are separate for plenty of elbow room, and the water closet is separated by wall and door for optimum privacy.
Other quick highlights to consider:
- Two secondary bedrooms are both 12' x 12' with generous closets, and a full bath and lining closet dividing them.
- The fourth bed is roughly 10x11 and serves also as a great study.
- The utility room includes a folding table, cabinet, and hanging space.
- You'll love the mud space/dropzone just inside the entry from the garage.
- This plan also includes a covered patio.
The home is a standard lot with a fully-fenced backyard.
NEIGHBORHOOD INFORMATION:
Rockwell Village is a small pocket neighborhood located just north of Memorial Rd/Kilpatrick Turnpike. It includes a playground and sports court and is in Deer Creek Schools.
SCHOOLS:
Elementary - Spring Creek
Middle School - DC Intermediate
High School - DC Highschool
Stainless side-by-side kitchen refrigerator
Energy Efficiency
Lo-E Efficiency Vinyl Windows
LED Recessed Can Lighting Per Plan
Digitally-Scheduled HVAC Thermostat
Appliances
Frigidaire Brand Appliance Package
Stainless Steel Finish
Electric Smooth-Top Range
Microwave W/Recirculating Vent
Dishwasher
Kitchen Disposal
Heating & Air Conditioning
Goodman Brand Equipment
14-SEER Air Conditioner(s)
82% Efficiency Gas Furnace
R-8 Ducting
Digitally-Scheduled Thermostat
System Engineered Per Home
Electrical
Decora Style Switches & Outlets
LED Recessed Can Lights Per Plan
Wall & Counter Top Outlets Per Code
Exterior Weatherproof Outlets Per Code & Plan
100-Amp Service & Breaker Panel
Plumbing
50-Gallon Gas Water Heater
Delta Brand Fixtures Per Style Package
Bathroom Sinks Per Style Package
Western Standard Height & Length Toilets
Shower Heads Set At 7'6"
2 Exterior Anti-Siphon Hose Bibs
Pex Water Lines
5/8" Water Meter & Service
Connectivity
TV Outlets In Living & Master Bed
Centralized Media/Communications Hub
Powered Communications Port For Service
Secure Service Conduit To Garage
Cox Services Available
AT&T Services Available
Safety & Security
Pre-Wired For Security System
Wired Smoke Detectors In Bedrooms & Hallways
Wired Carbon Monoxide Detectors Per Code
Secure Communications Conduit To Garage
Cabinetry
3/4" Maple Veneer Fronts
ALL Adjustable Shelves
Concealed, Compact Adjustable Hinges
Full-Extension Ball Bearing Drawer Guides
All Plywood Construction (No Particle Board)
Pull Hardware Per Style Selection
Trim & Doors
Masonite Doors Per Style Package
3.25" Base & Case Per Style Package
Framed Mirrors In Full Baths Per Style Package
Stain-grade Maple Accent-Trim Per Plan
Paint-Grade Poplar Window Sills
Flooring
Stained Concrete Kitchen, Baths, & Halls
Builder-Grade+ Carpeted Bedrooms
Wet-Wall Surfacing
Tiled Master Shower w/Mosaic Floor
Tiled Master Bath Splash
Tiled Hall Bath Surround
Tiled Kitchen Backsplash
Counter Tops
Quartz Island w/Undermount Stainless Sink
Designer WilsonArt Laminate
Lighting
LED Recessed Can Lights In Kitchen Per Plan
Exterior Coach Lighting Per Plan
Fireplace
Designer Fireglass Gas-Burning Fireplace
Easy Switch-On Functionality
Entertainment Wall Integration Per Plan
Paint Finishes
Stained Or Lacquered Cabinetry
Accent Trim (Same As Cabinetry)
Lacquered Baseboards, Casings, & Interior Doors
Main Wall Color + 1 Additional Wall Accent Color
Bath Hardware
TURS Contempory Brand
Linear Modern Design
Stainless Finish
Includes Toilet Paper, Bath Towel, Hand Towel, and Mud Hooks
Interior Walls
1/2" Drywall Installed W/Screws
Fully Taped & Bedded Joints
Metal Cornerbead At Vertical Corners
Skip-Trowel Texture, Including Closets & Garage
Insulation
Bibbed and Blown Fiberglass Exterior Wall Insulation
R-30 Fiberglass Attic Insulation
Super-Sealer Cavity & Penetration Sealant Package
Insulated Garage Door Panels
Weatherization
ZIP Sheathing & Tape System on Exterior Walls
Fully-Flashed Windows & Exterior Doors
Weather Stripping & Adjustable Thresholds
Weather-Sealed Garage Door
Windows & Exterior Doors Caulk-Sealed
Windows
JELD-WEN V-2500 Series
Energy Saver LoE Glass w/Argon Gas
White Vinyl Frame
Fully-Flashed Tops & Sides
Flex-Sill Flashing At Sill
Limited Lifetime Warranty
Foundation
Monolithicly-Poured Post-Tension Construction
3rd-Party Engineered & Certified
Not Externally-visible or Exposed
Pre-Engineered Future Storm Shelter Location
Exterior Construction
2x4 Framing w/ZIP Board Sheathing
Brick Masonry Per Plan
Cementuous James Hardie Accents Per Plan
LP Smart Trim Fascia & Soffit
Roof
Certainteed Landmark Max Series
Composite Architectural Profile Shingle
Weathered Wood Color
6/12 & 4/12 Pitch Per Plan
Garage
Insulated Metal Panel Garage Door
Genie Garage Door Opener
Pre-Engineered Future Storm Shelter Location
30"x54" Attic Access W/Folding Ladder Per Plan
Fully Sheetrocked, Trimmed, & Painted
Lawn & Landscape
Fully-Sodded Yard - Front, Back, & Sides
Desert-Modern Style Landscape
Drought-Tolerant Plant Selections
Thoughtful Design For Seasonal Color
2025 Jeff Click Design
No Smoking Allowed.
2-year minimum lease.
House for rent
Accepts Zillow applications
$2,100/mo
14620 Brinklee Way, Oklahoma City, OK 73142
4beds
1,771sqft
Price may not include required fees and charges.
Single family residence
Available now
Small dogs OK
Central air
Hookups laundry
Attached garage parking
Forced air
What's special
Walk-in showerFully-fenced backyardEntertainment wallMaster suiteDual vanitiesCovered patioOpen great room
- 39 days |
- -- |
- -- |
Travel times
Facts & features
Interior
Bedrooms & bathrooms
- Bedrooms: 4
- Bathrooms: 2
- Full bathrooms: 2
Heating
- Forced Air
Cooling
- Central Air
Appliances
- Included: Dishwasher, Microwave, Oven, Refrigerator, WD Hookup
- Laundry: Hookups
Features
- WD Hookup
- Flooring: Carpet, Tile
Interior area
- Total interior livable area: 1,771 sqft
Property
Parking
- Parking features: Attached
- Has attached garage: Yes
- Details: Contact manager
Features
- Exterior features: Fenced backyard, Heating system: Forced Air
Details
- Parcel number: 3829212921020
Construction
Type & style
- Home type: SingleFamily
- Property subtype: Single Family Residence
Community & HOA
Location
- Region: Oklahoma City
Financial & listing details
- Lease term: 1 Year
Price history
| Date | Event | Price |
|---|---|---|
| 10/8/2025 | Price change | $2,100-6.7%$1/sqft |
Source: Zillow Rentals | ||
| 9/12/2025 | Listed for rent | $2,250$1/sqft |
Source: Zillow Rentals | ||
| 12/12/2017 | Sold | $50,000$28/sqft |
Source: Public Record | ||

