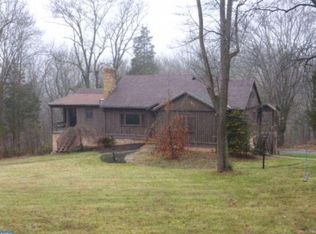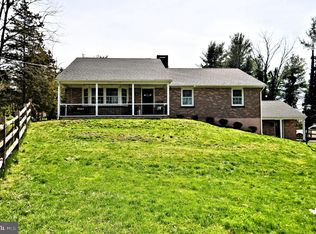Sold for $254,000
$254,000
1462 Snell Rd, Pottstown, PA 19464
3beds
1,716sqft
Single Family Residence
Built in 1960
1.18 Acres Lot
$387,600 Zestimate®
$148/sqft
$2,103 Estimated rent
Home value
$387,600
$353,000 - $422,000
$2,103/mo
Zestimate® history
Loading...
Owner options
Explore your selling options
What's special
Welcome to 1462 Snell Road, a ranch-style home in Lower Pottsgrove Township. This three-bedroom, one-bath residence offers solid potential and is ready for your personal touch. The original home features hardwood flooring throughout the first floor, adding warmth and character. A spacious addition provides a large great room with high ceilings—perfect for entertaining or relaxing. While the property does need repairs and updates, it sits on a generous a little more than an acre, offering room to expand or enhance outdoor living. An excellent opportunity for investors or buyers looking to renovate and build equity. This is a Department of Housing and Urban Development (HUD) property (Case# 446-356333). This property is being sold as-is, with no guarantees or warranties provided. Utilities may be turned off, so please exercise caution when viewing the property. Daylight showings are recommended. All property details, including disclosures, the Property Condition Report (PCR), sale contract, and sale process, are available at HUDHomestore. Buyers are responsible for any costs associated with activating utilities for inspections, if permitted. If the plumbing system fails the pressure test, water cannot be activated for inspections. Additionally, any required Use & Occupancy (U&O) inspections are the buyer’s responsibility and expense. The buyer is responsible for all closing costs, including transfer tax. Property is considered (IU) FHA Unsurable for loan purposes. This is an Equal Housing Opportunity property.
Zillow last checked: 8 hours ago
Listing updated: June 18, 2025 at 09:51am
Listed by:
Jim Marks 610-705-4014,
Springer Realty Group
Bought with:
Matthew Kennedy, RM423303
Glocker & Company-Boyertown
Source: Bright MLS,MLS#: PAMC2135764
Facts & features
Interior
Bedrooms & bathrooms
- Bedrooms: 3
- Bathrooms: 1
- Full bathrooms: 1
- Main level bathrooms: 1
- Main level bedrooms: 3
Primary bedroom
- Level: Main
- Area: 208 Square Feet
- Dimensions: 13 X 16
Bedroom 1
- Level: Main
- Area: 90 Square Feet
- Dimensions: 9 X 10
Bedroom 2
- Level: Main
- Area: 108 Square Feet
- Dimensions: 9 X 12
Kitchen
- Features: Kitchen - Electric Cooking
- Level: Main
- Area: 264 Square Feet
- Dimensions: 12 X 22
Living room
- Level: Main
- Area: 252 Square Feet
- Dimensions: 12 X 21
Heating
- Baseboard, Hot Water, Oil
Cooling
- Central Air, Electric
Appliances
- Included: Water Heater
- Laundry: In Basement
Features
- Eat-in Kitchen, Dry Wall
- Flooring: Hardwood, Ceramic Tile
- Basement: Full
- Number of fireplaces: 1
- Fireplace features: Insert
Interior area
- Total structure area: 1,716
- Total interior livable area: 1,716 sqft
- Finished area above ground: 1,716
- Finished area below ground: 0
Property
Parking
- Total spaces: 2
- Parking features: Asphalt, Driveway
- Uncovered spaces: 2
Accessibility
- Accessibility features: None
Features
- Levels: One
- Stories: 1
- Patio & porch: Deck, Patio
- Pool features: None
- Has view: Yes
- View description: Trees/Woods
- Frontage type: Road Frontage
Lot
- Size: 1.18 Acres
- Dimensions: 100.00 x 0.00
- Features: Front Yard, Level, Open Lot, Rear Yard, Suburban
Details
- Additional structures: Above Grade, Below Grade
- Parcel number: 420004597005
- Zoning: R2
- Special conditions: Real Estate Owned
Construction
Type & style
- Home type: SingleFamily
- Architectural style: Ranch/Rambler
- Property subtype: Single Family Residence
Materials
- Vinyl Siding, Stone
- Foundation: Block
- Roof: Shingle
Condition
- Below Average
- New construction: No
- Year built: 1960
Utilities & green energy
- Electric: 100 Amp Service
- Sewer: On Site Septic
- Water: Well
Community & neighborhood
Location
- Region: Pottstown
- Subdivision: None Available
- Municipality: LOWER POTTSGROVE TWP
Other
Other facts
- Listing agreement: Exclusive Right To Sell
- Listing terms: Cash,FHA 203(b)
- Ownership: Fee Simple
Price history
| Date | Event | Price |
|---|---|---|
| 6/18/2025 | Sold | $254,000+9363.5%$148/sqft |
Source: | ||
| 5/1/2024 | Sold | $2,684-98.4%$2/sqft |
Source: Public Record Report a problem | ||
| 10/13/2017 | Sold | $170,000-2.6%$99/sqft |
Source: Public Record Report a problem | ||
| 7/13/2017 | Price change | $174,500-0.3%$102/sqft |
Source: RE/MAX Synergy #7018402 Report a problem | ||
| 6/27/2017 | Price change | $175,000-1.7%$102/sqft |
Source: RE/MAX Synergy #6955578 Report a problem | ||
Public tax history
| Year | Property taxes | Tax assessment |
|---|---|---|
| 2025 | $6,210 +3.4% | $123,600 |
| 2024 | $6,008 | $123,600 |
| 2023 | $6,008 +3.6% | $123,600 |
Find assessor info on the county website
Neighborhood: Sanatoga
Nearby schools
GreatSchools rating
- 6/10Lower Pottsgrove El SchoolGrades: 3-5Distance: 1.7 mi
- 4/10Pottsgrove Middle SchoolGrades: 6-8Distance: 3.3 mi
- 7/10Pottsgrove Senior High SchoolGrades: 9-12Distance: 2.6 mi
Schools provided by the listing agent
- High: Pottsgrove Senior
- District: Pottsgrove
Source: Bright MLS. This data may not be complete. We recommend contacting the local school district to confirm school assignments for this home.
Get a cash offer in 3 minutes
Find out how much your home could sell for in as little as 3 minutes with a no-obligation cash offer.
Estimated market value$387,600
Get a cash offer in 3 minutes
Find out how much your home could sell for in as little as 3 minutes with a no-obligation cash offer.
Estimated market value
$387,600

