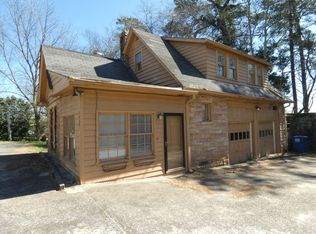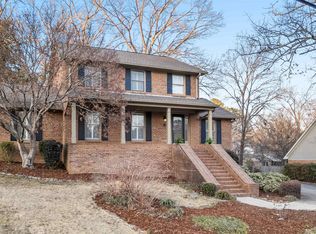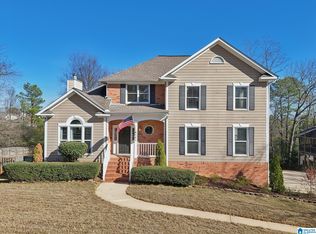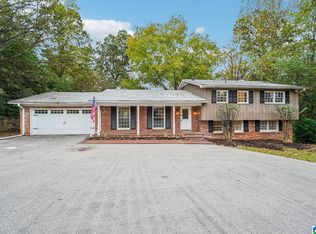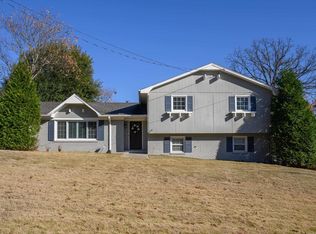LOCATION-LOCATION-LOCATION! Welcome to 1462 Shades Crest Road just minutes from I-65 and nestled between Homewood, Vestavia, and Hoover! This spacious 4-bedroom, 3.5-bath home sits on over an acre of beautifully landscaped property offering privacy and room to play. The main level features a large formal dining room, an inviting living room with a wood-burning fireplace, and an expansive office perfect for working from home. The kitchen opens to a bright breakfast area and a large open deck overlooking the backyard and wooded area—ideal for entertaining or relaxing. There are newly refinished HARDWOOD FLOORS! The huge master suite includes a sitting area and private bath. Downstairs, the finished basement provides great flex space for a playroom, media room, or guests. NEW ROOF! Enjoy a central location, less than 15 mintues to Downtown and minutes from, shopping, and restaurants, plus a backyard full of space to explore!
Contingent
Price cut: $6K (1/25)
$559,000
1462 Shades Crest Rd, Birmingham, AL 35226
4beds
3,585sqft
Est.:
Single Family Residence
Built in 1986
1.09 Acres Lot
$-- Zestimate®
$156/sqft
$-- HOA
What's special
Finished basementHuge master suiteLarge formal dining roomLarge open deckExpansive officeNewly refinished hardwood floorsSitting area
- 126 days |
- 4,871 |
- 195 |
Zillow last checked: 8 hours ago
Listing updated: 21 hours ago
Listed by:
Steve Parker CELL:(205)383-5819,
Keller Williams Realty Hoover,
Anna Parker 205-515-5506,
Keller Williams Realty Hoover
Source: GALMLS,MLS#: 21433927
Facts & features
Interior
Bedrooms & bathrooms
- Bedrooms: 4
- Bathrooms: 4
- Full bathrooms: 3
- 1/2 bathrooms: 1
Rooms
- Room types: Bedroom, Den/Family (ROOM), Dining Room, Bathroom, Half Bath (ROOM), Kitchen, Master Bathroom, Master Bedroom, Office/Study (ROOM)
Primary bedroom
- Level: Second
Bedroom 1
- Level: Second
Bedroom 2
- Level: Second
Bedroom 3
- Level: Basement
Primary bathroom
- Level: Second
Bathroom 1
- Level: First
Bathroom 3
- Level: Basement
Dining room
- Level: First
Family room
- Level: Basement
Kitchen
- Features: Stone Counters, Butlers Pantry, Eat-in Kitchen, Kitchen Island
- Level: First
Living room
- Level: First
Basement
- Area: 1435
Office
- Level: First
Heating
- Central
Cooling
- Central Air
Appliances
- Included: Dishwasher, Disposal, Microwave, Electric Oven, Gas Water Heater
- Laundry: Electric Dryer Hookup, Washer Hookup, Upper Level, Laundry Room, Laundry (ROOM), Yes
Features
- High Ceilings, Crown Molding, Smooth Ceilings, Soaking Tub, Separate Shower, Shared Bath, Sitting Area in Master, Tub/Shower Combo, Walk-In Closet(s)
- Flooring: Carpet, Hardwood, Tile
- Windows: Bay Window(s)
- Basement: Full,Partially Finished,Block,Daylight
- Attic: Pull Down Stairs,Yes
- Number of fireplaces: 1
- Fireplace features: Brick (FIREPL), Living Room, Wood Burning
Interior area
- Total interior livable area: 3,585 sqft
- Finished area above ground: 2,885
- Finished area below ground: 700
Video & virtual tour
Property
Parking
- Total spaces: 3
- Parking features: Attached, Basement, Driveway, Garage Faces Side
- Attached garage spaces: 3
- Has uncovered spaces: Yes
Features
- Levels: 2+ story
- Patio & porch: Open (DECK), Deck
- Exterior features: None
- Pool features: None
- Has view: Yes
- View description: City
- Waterfront features: No
Lot
- Size: 1.09 Acres
Details
- Parcel number: 2900264005012.002
- Special conditions: N/A
Construction
Type & style
- Home type: SingleFamily
- Property subtype: Single Family Residence
Materials
- 1 Side Brick, Other
- Foundation: Basement
Condition
- Year built: 1986
Utilities & green energy
- Sewer: Septic Tank
- Water: Public
Community & HOA
Community
- Subdivision: Shades Cliff
Location
- Region: Birmingham
Financial & listing details
- Price per square foot: $156/sqft
- Tax assessed value: $490,300
- Annual tax amount: $2,573
- Price range: $559K - $559K
- Date on market: 10/11/2025
Estimated market value
Not available
Estimated sales range
Not available
Not available
Price history
Price history
| Date | Event | Price |
|---|---|---|
| 2/12/2026 | Contingent | $559,000$156/sqft |
Source: | ||
| 1/25/2026 | Price change | $559,000-1.1%$156/sqft |
Source: | ||
| 12/5/2025 | Price change | $565,000-1.7%$158/sqft |
Source: | ||
| 10/11/2025 | Listed for sale | $575,000$160/sqft |
Source: | ||
| 10/1/2025 | Listing removed | $575,000$160/sqft |
Source: | ||
Public tax history
Public tax history
| Year | Property taxes | Tax assessment |
|---|---|---|
| 2025 | $2,573 | $41,620 |
| 2024 | $2,573 | $41,620 |
| 2023 | $2,573 | $41,620 |
Find assessor info on the county website
BuyAbility℠ payment
Est. payment
$3,139/mo
Principal & interest
$2659
Property taxes
$284
Home insurance
$196
Climate risks
Neighborhood: 35226
Nearby schools
GreatSchools rating
- 10/10Shades Mt Elementary SchoolGrades: PK-5Distance: 1.1 mi
- 10/10Berry Middle SchoolGrades: 6-8Distance: 5.8 mi
- 10/10Spain Park High SchoolGrades: 9-12Distance: 6.1 mi
Schools provided by the listing agent
- Elementary: Shades Mountain
- Middle: Berry
- High: Spain Park
Source: GALMLS. This data may not be complete. We recommend contacting the local school district to confirm school assignments for this home.
- Loading
