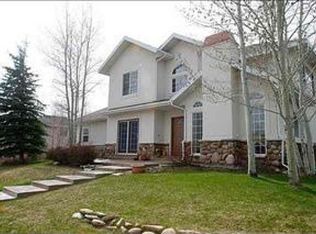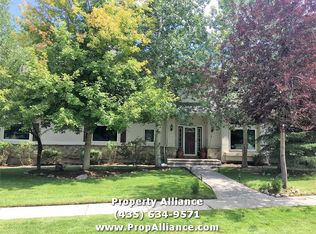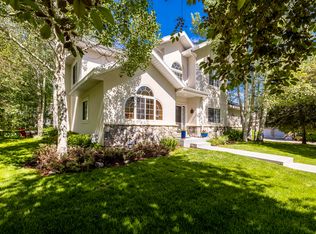Beautiful home with very private back yard and the creek on two sides. Open floor plan in tasteful designer colors, new appliances, vaulted ceilings, gas fire place, den, laundry and 1/2 bath all on the main floor. French doors open to a deck off of the dining room with unobstructed views of the creek. Upstairs is Master suite with lg. closet and bath, plus 2 bedrooms w/shared bath. Great light and views. Side entry attached 3 car heated garage on creek side, sculpted cement front entry with porch and patio off of den. Lovely landscaping. New roof. Quiet location and a stones throw entry to Parley's Park school, Willow Creek Park and the Basin Trail system. 2 minutes to the Canyons, 5 minutes to Kimball Junction, 5 minutes to Park City.
This property is off market, which means it's not currently listed for sale or rent on Zillow. This may be different from what's available on other websites or public sources.


