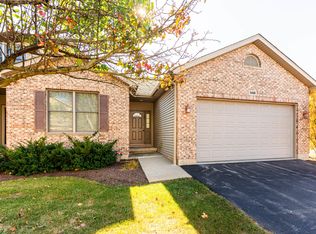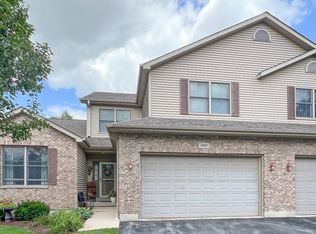Closed
$256,000
1462 Ridge Dr, Sycamore, IL 60178
2beds
1,800sqft
Townhouse, Single Family Residence
Built in 2006
-- sqft lot
$281,600 Zestimate®
$142/sqft
$2,036 Estimated rent
Home value
$281,600
$225,000 - $352,000
$2,036/mo
Zestimate® history
Loading...
Owner options
Explore your selling options
What's special
Welcome home to this clean townhome that offers plenty of natural light. This 2-bedroom, 2.5-bathroom home with a spacious loft is all set for its new owners. As you enter from the garage, you'll find the large kitchen equipped with brand-new (2023) appliances, a breakfast bar, an eating area, and patio doors that open up to a deck for relaxation with no rear neighbors. The 2-story living area, featuring a gas fireplace and large windows, provides ample natural light for indoor plants and a peaceful ambiance. A half bath and a spacious foyer complete the main floor, providing plenty of room for guests as they enter your home. Upstairs, a large oversized loft overlooking the living area can be utilized as an office space, a third bedroom, or additional living space for toys, games, or books. The primary bedroom is generously sized with two closets and a full bath. The second bedroom also offers ample space with large windows and a well-sized closet. The basement is ready for your creativity and planning to add additional living square footage and an extra bathroom. The backyard is open with a spacious grass area for play and relaxation. The home also features a reverse osmosis system for cool, crisp drinking water. This home is not available for rent.
Zillow last checked: 8 hours ago
Listing updated: August 30, 2024 at 01:28pm
Listing courtesy of:
Andrea Galitz 815-761-5003,
J.Jill Realty Group
Bought with:
Joanna Stawarz
KOMAR
Source: MRED as distributed by MLS GRID,MLS#: 12134669
Facts & features
Interior
Bedrooms & bathrooms
- Bedrooms: 2
- Bathrooms: 3
- Full bathrooms: 2
- 1/2 bathrooms: 1
Primary bedroom
- Features: Flooring (Carpet), Window Treatments (Blinds), Bathroom (Full)
- Level: Second
- Area: 270 Square Feet
- Dimensions: 18X15
Bedroom 2
- Features: Flooring (Carpet), Window Treatments (Blinds)
- Level: Second
- Area: 130 Square Feet
- Dimensions: 13X10
Dining room
- Features: Flooring (Vinyl), Window Treatments (Blinds)
- Level: Main
- Area: 132 Square Feet
- Dimensions: 12X11
Foyer
- Features: Flooring (Vinyl), Window Treatments (Shades)
- Level: Main
- Area: 66 Square Feet
- Dimensions: 11X6
Kitchen
- Features: Kitchen (Eating Area-Breakfast Bar, Pantry-Closet), Flooring (Vinyl)
- Level: Main
- Area: 176 Square Feet
- Dimensions: 16X11
Laundry
- Features: Flooring (Vinyl)
- Level: Second
- Area: 48 Square Feet
- Dimensions: 8X6
Living room
- Features: Flooring (Carpet), Window Treatments (Blinds, Curtains/Drapes)
- Level: Main
- Area: 180 Square Feet
- Dimensions: 15X12
Loft
- Features: Flooring (Carpet)
- Level: Second
- Area: 143 Square Feet
- Dimensions: 13X11
Heating
- Natural Gas
Cooling
- Central Air
Appliances
- Included: Range, Microwave, Dishwasher, Refrigerator, Washer, Dryer, Disposal, Stainless Steel Appliance(s), Water Purifier Owned
- Laundry: Upper Level, Gas Dryer Hookup
Features
- Cathedral Ceiling(s), Walk-In Closet(s), Pantry
- Basement: Unfinished,Full
- Number of fireplaces: 1
- Fireplace features: Gas Log, Gas Starter, Living Room
Interior area
- Total structure area: 0
- Total interior livable area: 1,800 sqft
Property
Parking
- Total spaces: 4
- Parking features: On Site, Attached, Garage
- Attached garage spaces: 2
Accessibility
- Accessibility features: No Disability Access
Details
- Parcel number: 0801225015
- Special conditions: None
Construction
Type & style
- Home type: Townhouse
- Property subtype: Townhouse, Single Family Residence
Materials
- Vinyl Siding, Brick
Condition
- New construction: No
- Year built: 2006
Utilities & green energy
- Electric: 200+ Amp Service
- Sewer: Public Sewer
- Water: Public
Community & neighborhood
Location
- Region: Sycamore
HOA & financial
HOA
- Has HOA: Yes
- HOA fee: $75 monthly
- Services included: Lawn Care, Scavenger, Snow Removal
Other
Other facts
- Listing terms: Cash
- Ownership: Fee Simple w/ HO Assn.
Price history
| Date | Event | Price |
|---|---|---|
| 8/30/2024 | Sold | $256,000-1.2%$142/sqft |
Source: | ||
| 8/16/2024 | Contingent | $259,000$144/sqft |
Source: | ||
| 8/9/2024 | Listed for sale | $259,000-5.8%$144/sqft |
Source: | ||
| 8/9/2024 | Listing removed | -- |
Source: | ||
| 8/7/2024 | Listed for sale | $274,900+75.1%$153/sqft |
Source: | ||
Public tax history
| Year | Property taxes | Tax assessment |
|---|---|---|
| 2024 | $5,256 +0.9% | $73,416 +14.7% |
| 2023 | $5,212 +3.1% | $64,013 +9.5% |
| 2022 | $5,054 -0.5% | $58,444 +6.6% |
Find assessor info on the county website
Neighborhood: 60178
Nearby schools
GreatSchools rating
- 2/10Cortland Elementary SchoolGrades: K-5Distance: 5.4 mi
- 2/10Clinton Rosette Middle SchoolGrades: 6-8Distance: 3.2 mi
- 3/10De Kalb High SchoolGrades: 9-12Distance: 2.7 mi
Schools provided by the listing agent
- District: 428
Source: MRED as distributed by MLS GRID. This data may not be complete. We recommend contacting the local school district to confirm school assignments for this home.

Get pre-qualified for a loan
At Zillow Home Loans, we can pre-qualify you in as little as 5 minutes with no impact to your credit score.An equal housing lender. NMLS #10287.

